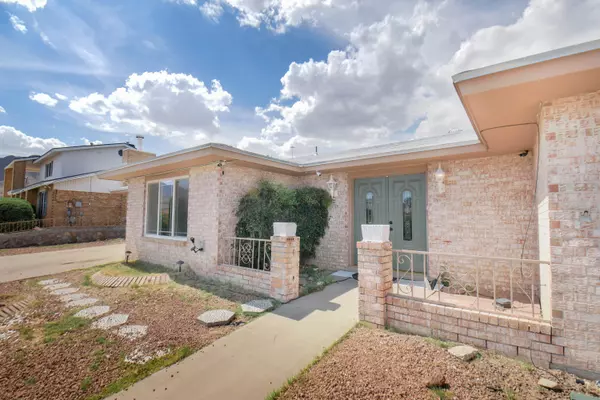For more information regarding the value of a property, please contact us for a free consultation.
4505 Rutherford DR El Paso, TX 79924
Want to know what your home might be worth? Contact us for a FREE valuation!
Our team is ready to help you sell your home for the highest possible price ASAP
Key Details
Property Type Single Family Home
Listing Status Sold
Purchase Type For Sale
Square Footage 1,742 sqft
Price per Sqft $134
Subdivision Castner Heights
MLS Listing ID 866874
Sold Date 08/30/22
Style 1 Story
Bedrooms 3
Full Baths 2
HOA Y/N No
Originating Board Greater El Paso Association of REALTORS®
Year Built 1980
Annual Tax Amount $6,282
Lot Size 8,536 Sqft
Acres 0.2
Property Description
The perfect place to call home! Nestled in the Castner Heights, this home offers stunning mountain views that will take your breath away. The foyer is lovely and opens up to the large living room with a cozy fireplace and wetbar. There is a separate formal dining area and breakfast area with bay windows, perfect for entertaining guests. Cooking is fun in this well-appointed kitchen with gorgeous counters, high-quality appliances, ample storage space, and a pantry. And after a long tiring day, escape to the huge master bedroom with his and hers sink areas, closets, and access to an outdoor patio where you can enjoy your downtime. You will also love spending time outdoors in the huge backyard that boasts lovely lawn grass and a garden space. Take advantage of all that this wonderful home has to offer - nearby parks, greats views right off of 54, easy access to 54 and Sams Club!
Location
State TX
County El Paso
Community Castner Heights
Zoning R4
Interior
Interior Features Breakfast Area, Cathedral Ceilings, Ceiling Fan(s), Dining Room, Frplc w/Glass Doors, Live-In Room, MB Double Sink, Pantry, Walk-In Closet(s), Wet Bar
Heating Central, Forced Air
Cooling Refrigerated
Flooring Tile, Carpet
Fireplaces Number 1
Fireplace Yes
Window Features Bay Window(s),Double Pane Windows
Laundry Washer Hookup
Exterior
Exterior Feature Walled Backyard
Roof Type Shingle,Pitched
Private Pool No
Building
Lot Description Standard Lot, Subdivided, View Lot
Sewer City
Water City
Architectural Style 1 Story
Structure Type Brick
Schools
Elementary Schools Whitaker
Middle Schools Canyonh
High Schools Irvin
Others
Tax ID C23199900106100
Acceptable Financing Cash, Conventional, FHA, TX Veteran, VA Loan
Listing Terms Cash, Conventional, FHA, TX Veteran, VA Loan
Special Listing Condition None
Read Less



