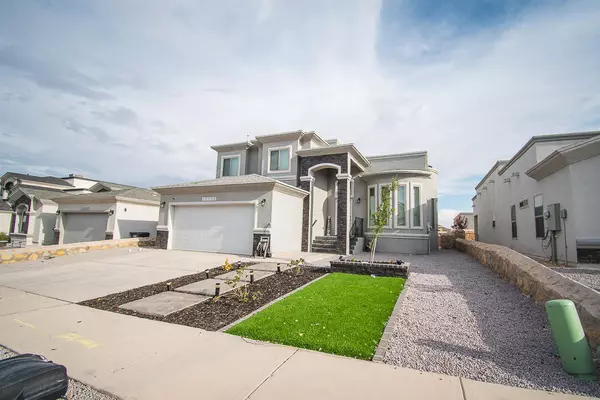For more information regarding the value of a property, please contact us for a free consultation.
12586 NEW DAWN DR El Paso, TX 79928
Want to know what your home might be worth? Contact us for a FREE valuation!
Our team is ready to help you sell your home for the highest possible price ASAP
Key Details
Property Type Single Family Home
Listing Status Sold
Purchase Type For Sale
Square Footage 2,337 sqft
Price per Sqft $133
Subdivision Gateway Estates
MLS Listing ID 866973
Sold Date 09/19/22
Style 2 Story
Bedrooms 4
Full Baths 3
HOA Y/N No
Originating Board Greater El Paso Association of REALTORS®
Year Built 2020
Annual Tax Amount $7,035
Lot Size 5,417 Sqft
Acres 0.12
Property Description
AWESOME FLOOR PLAN WITH AN AMAZING LEVEL OF AMENITIES! EXQUISITE AND SPACIOUS: 4 BEDROOM, 3 FULL BATH HOME, W/A HOME OFFICE, IN A WONDERFUL LOCATION, JUST MINUTES FROM LOOP 375. FORMAL LIVING/DINING ROOM COMBINATION IN FRONT, CONVENIENT BREAKFAST AREA RIGHT OFF THE KITHCEN, LARGE AND RELAXING DEN IN BACK. ADDITIONAL ROOM DOWNSTAIRS THAT COULD SERVE AS AN OFFICE, MEDIA ROOM OR EVEN AN EXTRA BEDROOM,! 4 LARGE BEDROOMS UPSTAIRS W/AN AMAZING PRIMARY SUITE, INDULGENT WALK IN CLOSET, DOUBLE SINK VANITY, STAND UP SHOWER AND SEPARATE BATH. AMENITIES INCLUDE GRANITE COUNTERS, THROUGHOUT, UPGRADED KITCHEN CABINETS, PLANTATION SHUTTERS, ''SMART THERMOSTAT'' SYSTEM, SECURITY CAMERAS, AND MUCH MORE.
THIS HOME IS A YEAR OLD AND STILL SHOWS LIKE A MODEL HOME.
BE THE FIRST TO GET IN !
PLEASE VERIFY SCHOOL AND DISTRICT INFORMATION.
Location
State TX
County El Paso
Community Gateway Estates
Zoning R1
Interior
Interior Features 2+ Living Areas, Alarm System, Breakfast Area, Cable TV, Den, Kitchen Island, LR DR Combo, Master Up, Pantry, Smoke Alarm(s), Study Office, Walk-In Closet(s)
Heating Natural Gas, Central
Cooling Refrigerated, Central Air
Flooring Tile, Carpet
Fireplace No
Window Features Shutters
Laundry Washer Hookup
Exterior
Exterior Feature See Remarks
Pool None
Amenities Available None
Roof Type Shingle,Composition
Porch Covered, Open
Private Pool No
Building
Lot Description Standard Lot, Subdivided
Sewer City
Water City
Architectural Style 2 Story
Structure Type Stucco
Schools
Elementary Schools Sierra
Middle Schools Walter Clarke
High Schools Americas
Others
HOA Fee Include None
Tax ID G195000028G1800
Acceptable Financing Cash, Conventional, FHA, TX Veteran, VA Loan
Listing Terms Cash, Conventional, FHA, TX Veteran, VA Loan
Special Listing Condition None
Read Less



