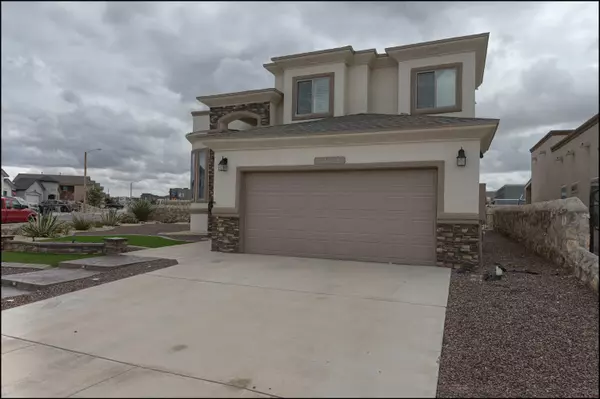For more information regarding the value of a property, please contact us for a free consultation.
12508 Mine That Bird DR El Paso, TX 79928
Want to know what your home might be worth? Contact us for a FREE valuation!
Our team is ready to help you sell your home for the highest possible price ASAP
Key Details
Property Type Single Family Home
Listing Status Sold
Purchase Type For Sale
Square Footage 2,309 sqft
Price per Sqft $140
Subdivision Gateway Estates
MLS Listing ID 869138
Sold Date 10/24/22
Style 2 Story
Bedrooms 4
Full Baths 3
HOA Y/N No
Originating Board Greater El Paso Association of REALTORS®
Year Built 2018
Annual Tax Amount $7,061
Lot Size 7,214 Sqft
Acres 0.17
Property Description
Welcome Home! Located in the convenient Gateway Estates subdivision. This 2-Story home has a floor plan that suites everyone's needs. 2 living areas, dining room, breakfast area, kitchen island + built-ins for lots of storage in the kitchen. MB upstairs has jetted tub, double vanity and nice size walk in closet. Two other larger bedrooms upstairs and full bath. Downstairs is another bedroom + office also and a full bathroom. Enjoy low maintenance yard and covered back patio. Home sits directly across a very large park and walking distance to Harmony Public School.
Location
State TX
County El Paso
Community Gateway Estates
Zoning R1
Rooms
Other Rooms None
Interior
Interior Features Breakfast Area, Dining Room, Kitchen Island, Study Office, Utility Room, Walk-In Closet(s)
Heating Central
Cooling Refrigerated, 2+ Units
Flooring Tile, Carpet
Fireplace No
Window Features Shutters
Exterior
Exterior Feature Walled Backyard
Pool None
Amenities Available None
Roof Type Shingle,Pitched,Flat
Porch Covered
Private Pool No
Building
Lot Description Corner Lot
Sewer City
Water City
Architectural Style 2 Story
Structure Type Stucco
Schools
Elementary Schools John Drugan
Middle Schools Walter Clarke
High Schools Americas
Others
HOA Fee Include None
Tax ID G1950000014F0500
Acceptable Financing Cash, Conventional, FHA, VA Loan
Listing Terms Cash, Conventional, FHA, VA Loan
Special Listing Condition None
Read Less



