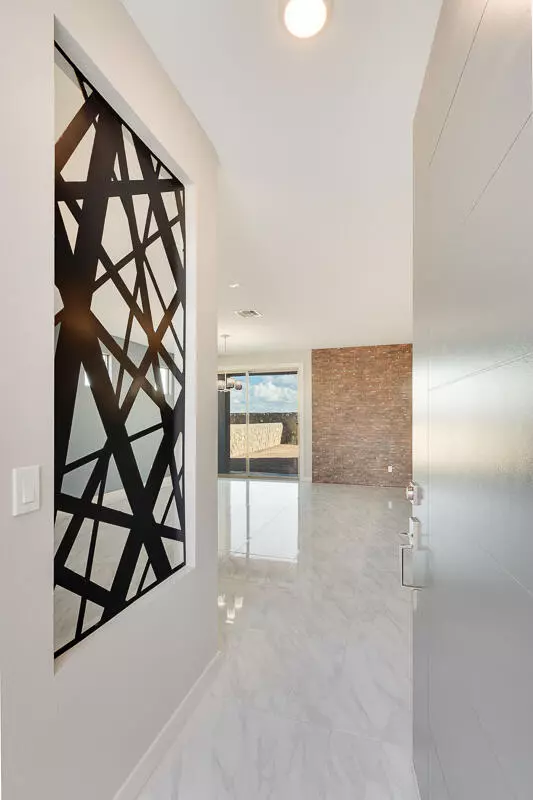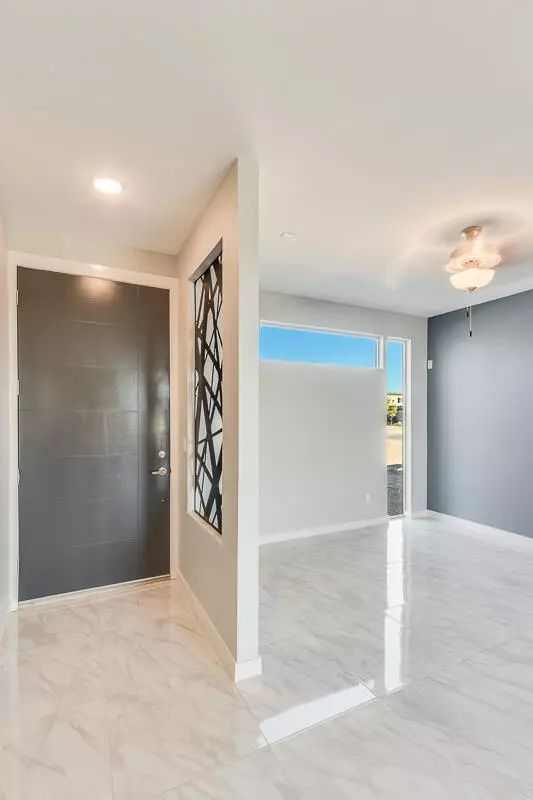For more information regarding the value of a property, please contact us for a free consultation.
12036 Hidden Gardens PL Socorro, TX 79927
Want to know what your home might be worth? Contact us for a FREE valuation!
Our team is ready to help you sell your home for the highest possible price ASAP
Key Details
Property Type Single Family Home
Listing Status Sold
Purchase Type For Sale
Square Footage 1,492 sqft
Price per Sqft $162
Subdivision Hidden Valley
MLS Listing ID 870397
Sold Date 11/22/22
Style 1 Story
Bedrooms 4
Full Baths 1
Three Quarter Bath 1
HOA Y/N No
Originating Board Greater El Paso Association of REALTORS®
Year Built 2022
Lot Size 7,403 Sqft
Acres 0.17
Property Description
Here is a phenomenal contemporary starter home that has everything you will want and love in a brand new home! Blackstone Homes provides you with fantastic open floor plans with 8 ft. front and back doors that brings in all the natural light you need, designer walls and niches, granite on all countertops, upgraded light fixtures beautiful floor tile, great covered patios and yard space and to top it off...RV Parking!!! Equally amazing, Blackstone Homes offers a full stainless steel kitchen appliance package to include side by side refrigerator, 1 year bumper to bumper builder warranty, a 2-10 structural warranty, and 3% seller contribution for buyer's closing costs with ANY LENDER!!
**Home is 30-45 days from completion**please note pics are of a previous build same so elevations, colors, and layout may differ**
Location
State TX
County El Paso
Community Hidden Valley
Zoning R1
Rooms
Other Rooms None
Interior
Interior Features Alarm System, Ceiling Fan(s), Kitchen Island, LR DR Combo, MB Double Sink, Smoke Alarm(s), Utility Room, Walk-In Closet(s)
Heating Forced Air
Cooling Refrigerated, Ceiling Fan(s)
Flooring Tile, Carpet
Fireplace No
Window Features Blinds
Laundry Washer Hookup
Exterior
Exterior Feature Walled Backyard, Back Yard Access
Fence Back Yard
Pool None
Amenities Available None
Roof Type Shingle
Porch Covered, Open
Private Pool No
Building
Lot Description Cul-De-Sac
Builder Name Blackstone Homes
Sewer City
Water City
Architectural Style 1 Story
Structure Type Stucco
Schools
Elementary Schools Clint
Middle Schools Clint
High Schools Clint
Others
HOA Fee Include None
Tax ID H41400000200500
Acceptable Financing Cash, Conventional, FHA, VA Loan
Listing Terms Cash, Conventional, FHA, VA Loan
Special Listing Condition None
Read Less



