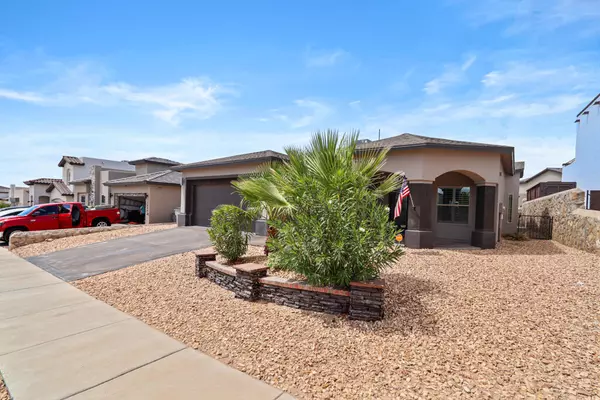For more information regarding the value of a property, please contact us for a free consultation.
7845 Enchanted Cliff DR El Paso, TX 79911
Want to know what your home might be worth? Contact us for a FREE valuation!
Our team is ready to help you sell your home for the highest possible price ASAP
Key Details
Property Type Single Family Home
Listing Status Sold
Purchase Type For Sale
Square Footage 2,030 sqft
Price per Sqft $160
Subdivision Enchanted Hills
MLS Listing ID 867703
Sold Date 09/13/22
Style 1 Story
Bedrooms 4
Full Baths 2
Half Baths 1
HOA Y/N No
Originating Board Greater El Paso Association of REALTORS®
Year Built 2017
Annual Tax Amount $7,462
Lot Size 6,935 Sqft
Acres 0.15
Property Description
This lovely single story home sits in a desirable Enchanted Hills subdivision and has two spacious living quarters. Family room with contemporary canterra gas fireplace. Opens up to the modern kitchen with white cabinets, granite countertops, gray glass tile mosaic backsplash, built-in wine rack, and stainless steel appliances. A spacious owner suite with double doors, cozy sitting area, double vanity, jetted tub, separate shower, and his and hers closets. Enter the privet and xeriscaping backyard with artificial grass for green year round and mature palm trees. A covered patio and pergola for extra shade and great for entertaining. Additional features include refrigerated air, spacious utility room with closet for extra storage. Shutters throughout, double insulated garage, and tankless water-heater. Conveniently located near a park and shopping centers, with easy access to 375 and I-10.
Location
State TX
County El Paso
Community Enchanted Hills
Zoning R5
Rooms
Other Rooms Shed(s)
Interior
Interior Features 2+ Living Areas, Alarm System, Breakfast Area, Ceiling Fan(s), Master Downstairs, MB Double Sink, MB Jetted Tub, Pantry, Skylight(s), Utility Room, Walk-In Closet(s), See Remarks
Heating Natural Gas
Cooling Refrigerated
Flooring Carpet
Fireplaces Number 1
Fireplace Yes
Window Features Shutters,Double Pane Windows
Exterior
Exterior Feature Walled Backyard, Back Yard Access
Pool None
Amenities Available None
Roof Type Shingle,Pitched,Composition
Porch Covered
Private Pool No
Building
Lot Description Standard Lot
Faces South
Builder Name BIC Homes
Sewer City
Water City
Architectural Style 1 Story
Structure Type Stucco
Schools
Elementary Schools Sylvestre Reyes
Middle Schools Alderete
High Schools Canutillo
Others
HOA Fee Include None
Tax ID E85599901901200
Acceptable Financing Cash, Conventional, FHA, TX Veteran, VA Loan
Listing Terms Cash, Conventional, FHA, TX Veteran, VA Loan
Special Listing Condition None
Read Less



