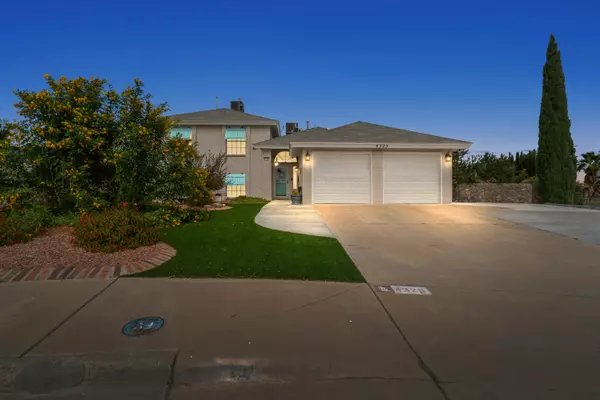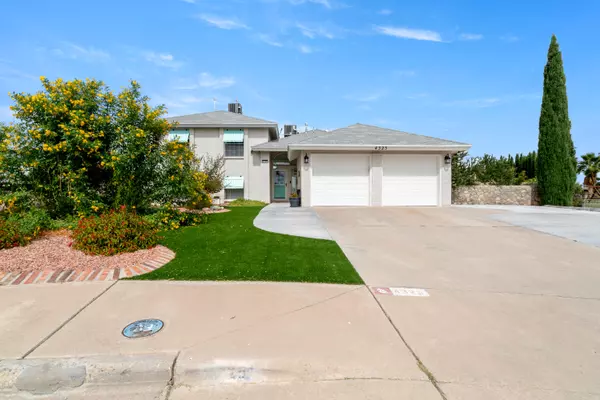For more information regarding the value of a property, please contact us for a free consultation.
4325 MARCUS URIBE DR El Paso, TX 79934
Want to know what your home might be worth? Contact us for a FREE valuation!
Our team is ready to help you sell your home for the highest possible price ASAP
Key Details
Property Type Single Family Home
Listing Status Sold
Purchase Type For Sale
Square Footage 2,552 sqft
Price per Sqft $148
Subdivision North Hills
MLS Listing ID 861232
Sold Date 05/24/22
Style 2 Story,Multi-Level
Bedrooms 5
Full Baths 3
HOA Y/N No
Originating Board Greater El Paso Association of REALTORS®
Year Built 1994
Annual Tax Amount $6,837
Lot Size 10,612 Sqft
Acres 0.24
Property Description
Welcome Home! This beautiful, well-thought-out tri-level five-bedroom, three full baths is a dream home that shows pride of ownership. Home sits on approx—10612.90 sqft lot. You enter the magnificent front door with its textured glass and sidelight window. A few features are luxury vinyl plank flooring, the primary bedroom with a windmill fan, an opulent ensuite bathroom, soft close cabinets, and high ceilings that provide a feeling of space. The grassy yard has plenty of play space for kids. A covered patio is an excellent place to take a load off and enjoy a cool beverage of your choice. LED lighting throughout, a two-car garage, and additional RV parking. Shopping, restaurants & schools nearby. Local highways are a hop, skip, and jump; this is a must-see! Make an appointment today to tour this home.
Location
State TX
County El Paso
Community North Hills
Zoning R3
Rooms
Other Rooms Shed(s)
Interior
Interior Features 2+ Living Areas, Bar, Breakfast Area, Cathedral Ceilings, Ceiling Fan(s), Den, Frplc w/Glass Doors, High Speed Internet, Kitchen Island, Master Up, MB Double Sink, Skylight(s), Smoke Alarm(s), Zoned MBR
Heating Natural Gas, 2+ Units, Central
Cooling Refrigerated, Ceiling Fan(s), 2+ Units, SEER Rated 13 - 15
Flooring Vinyl, Wood, Carpet
Fireplaces Number 2
Fireplace Yes
Window Features Blinds,Storm Window(s),Double Pane Windows
Laundry Washer Hookup
Exterior
Exterior Feature Walled Backyard, Gas Grill, Back Yard Access
Pool None
Amenities Available None
Roof Type Shingle,Pitched
Porch Covered
Private Pool No
Building
Lot Description Cul-De-Sac, View Lot
Faces South
Sewer City
Water City
Architectural Style 2 Story, Multi-Level
Structure Type Brick
Schools
Elementary Schools Nixon
Middle Schools Nolanrich
High Schools Andress
Others
HOA Fee Include None
Tax ID N42599900900700
Acceptable Financing Cash, Conventional, FHA, TX Veteran, VA Loan
Listing Terms Cash, Conventional, FHA, TX Veteran, VA Loan
Special Listing Condition None
Read Less



