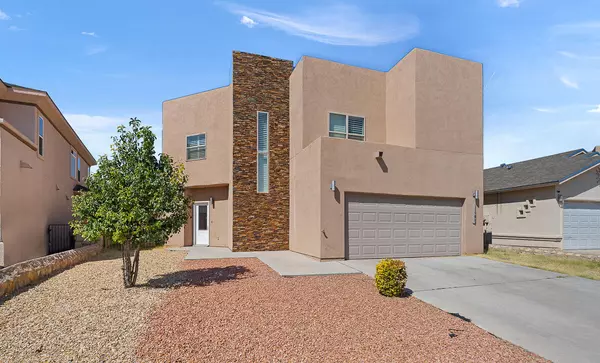For more information regarding the value of a property, please contact us for a free consultation.
11357 Charles Reynolds LN El Paso, TX 79934
Want to know what your home might be worth? Contact us for a FREE valuation!
Our team is ready to help you sell your home for the highest possible price ASAP
Key Details
Property Type Single Family Home
Listing Status Sold
Purchase Type For Sale
Square Footage 2,211 sqft
Price per Sqft $113
Subdivision Sandstone Ranch Estates
MLS Listing ID 852307
Sold Date 12/04/21
Style 2 Story
Bedrooms 3
Full Baths 2
Half Baths 1
HOA Y/N No
Originating Board Greater El Paso Association of REALTORS®
Year Built 2015
Annual Tax Amount $6,852
Lot Size 6,337 Sqft
Acres 0.15
Property Description
Welcome home!
Location: This beautiful home is located in the highly coveted Sandstone Ranch Estates Subdivision.
About the floorplan: this lovely home features open concept living, kitchen & dining perfect for entertaining. Cute homework nook in kitchen perfect for supervising homework while cooking dinner. Upstairs features all 3 bedrooms PLUS an office space that could be used as a smaller 4th bedroom PLUS a loft perfect for a second living space upstairs. The 2 secondary bedrooms share a Jack and Jill bathroom.
Features:
Shutters throughout home,
granite counter tops in kitchen & bathrooms, roomy front door entry area, Ceiling fans in all bedrooms, stainless steel kitchen appliances, epoxy coated garage floor.
Location
State TX
County El Paso
Community Sandstone Ranch Estates
Zoning A1
Rooms
Other Rooms None
Interior
Interior Features Ceiling Fan(s), Loft, Master Up, MB Double Sink, Pantry, Study Office, Walk-In Closet(s)
Heating Natural Gas, Central, Forced Air
Cooling Refrigerated, Ceiling Fan(s)
Flooring Tile, Carpet
Fireplace No
Window Features Shutters
Laundry Washer Hookup
Exterior
Exterior Feature Wall Privacy, Walled Backyard, Back Yard Access
Amenities Available None
Roof Type Flat
Private Pool No
Building
Lot Description Standard Lot
Sewer City
Water City
Architectural Style 2 Story
Structure Type Stone,Stucco
Schools
Elementary Schools Tom Lea Jr
Middle Schools Richardson
High Schools Andress
Others
HOA Fee Include None
Tax ID S13899900100060
Acceptable Financing Cash, Conventional, FHA, VA Loan
Listing Terms Cash, Conventional, FHA, VA Loan
Special Listing Condition None
Read Less



