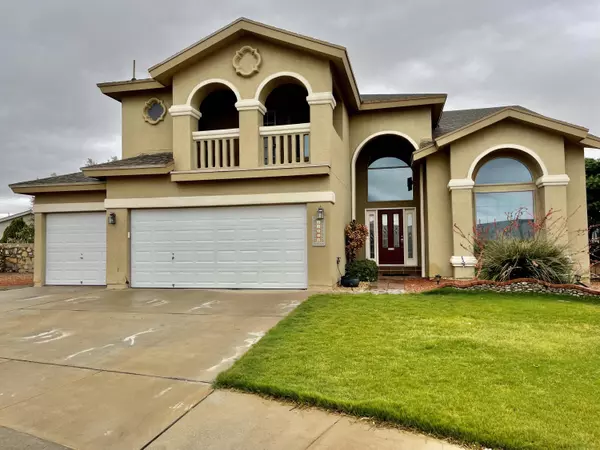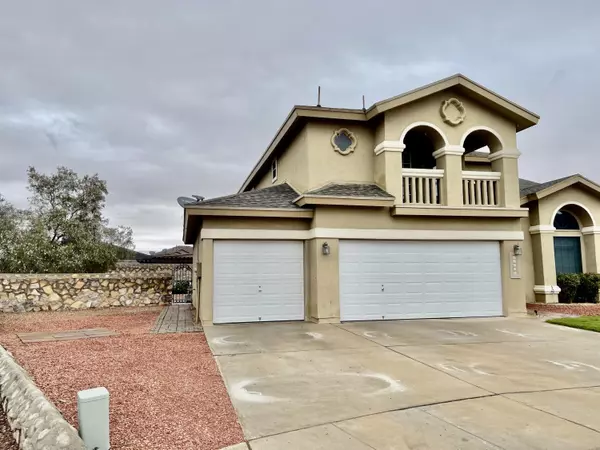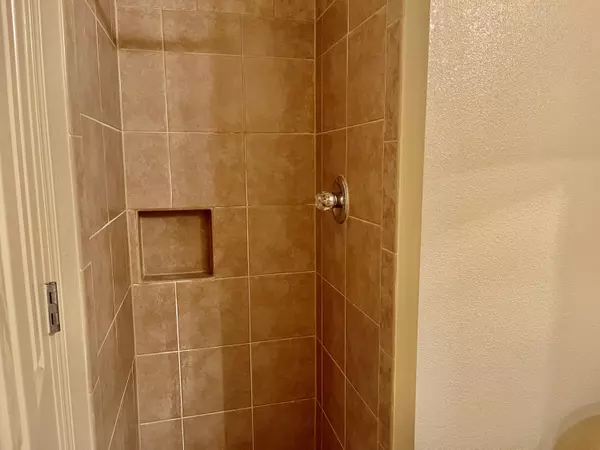For more information regarding the value of a property, please contact us for a free consultation.
11332 WAGON PL El Paso, TX 79934
Want to know what your home might be worth? Contact us for a FREE valuation!
Our team is ready to help you sell your home for the highest possible price ASAP
Key Details
Property Type Single Family Home
Listing Status Sold
Purchase Type For Sale
Square Footage 2,791 sqft
Price per Sqft $111
Subdivision Sandstone Ranch
MLS Listing ID 848402
Sold Date 08/24/21
Style 2 Story
Bedrooms 3
Full Baths 2
Three Quarter Bath 1
HOA Y/N No
Originating Board Greater El Paso Association of REALTORS®
Year Built 2009
Annual Tax Amount $7,359
Lot Size 0.253 Acres
Acres 0.25
Property Description
Beautiful 4bedrooms (inc. maid's room), 2 full baths, 1 3/4 bath home in Sandstone Ranch subdivision. Featuring living/formal dining room, kitchen with island, breakfast nook. The family room has built-ins and a fireplace. 1bedroom down stairs located off the large utility room. 3/4 bathroom on downstairs. Upstairs has the large master with private balcony overseeing the quiet cul de sac lot, and a view of mountain, master bathroom with jetted tub and separate shower and double vanity. Two additional good size bedrooms and a full bathroom with double sinks. The loft is big and provides access to the rear balcony. which has view of mountain. The lush backyard is exquisite. A lush lawn is interspersed with landscaped areas and stamped concrete flows through out. Built-in bbq area with a sink. Relax under the extended covered patio and enjoy the built- in outdoor fireplace. Triple car garage, total lot size is 11,009 sqft. You will love this gorgeous home.
Location
State TX
County El Paso
Community Sandstone Ranch
Zoning A1
Interior
Interior Features 2+ Living Areas, Ceiling Fan(s), Entrance Foyer, Kitchen Island, Live-In Room, Loft, LR DR Combo, Master Up, MB Double Sink, MB Jetted Tub, MB Shower/Tub, Pantry, Smoke Alarm(s), Utility Room, Walk-In Closet(s)
Heating 2+ Units, Central, Forced Air
Cooling Refrigerated, 2+ Units
Flooring Tile, Carpet
Fireplaces Number 2
Fireplace Yes
Window Features Blinds
Laundry Washer Hookup
Exterior
Exterior Feature Satellite Dish, Walled Backyard, Fireplace Outside, Balcony, Back Yard Access
Fence Back Yard
Pool None
Roof Type Shingle,Pitched
Porch Covered
Private Pool No
Building
Lot Description Cul-De-Sac, Subdivided, View Lot
Sewer City
Water City
Architectural Style 2 Story
Structure Type Stucco
Schools
Elementary Schools Tom Lea Jr
Middle Schools Nolanrich
High Schools Andress
Others
HOA Fee Include None
Tax ID S13799901902200
Acceptable Financing Cash, Conventional, FHA, TX Veteran
Listing Terms Cash, Conventional, FHA, TX Veteran
Special Listing Condition None
Read Less



