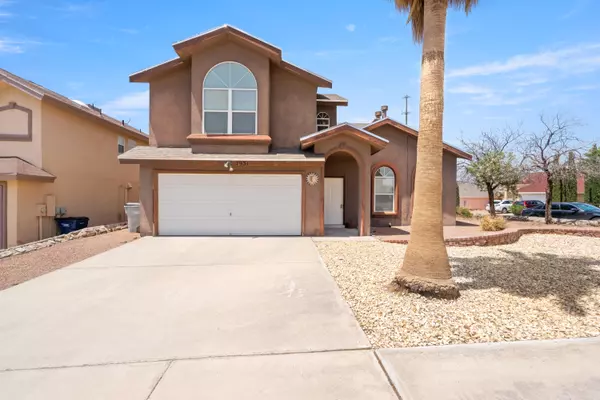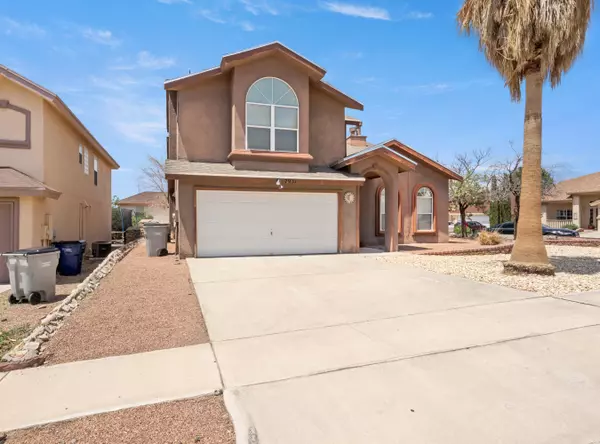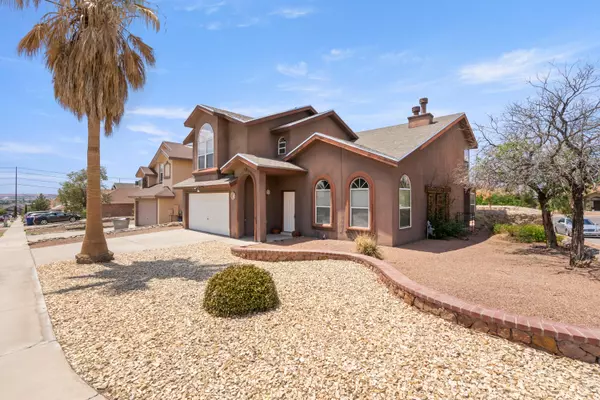For more information regarding the value of a property, please contact us for a free consultation.
7931 CRESCENT MOON CT El Paso, TX 79932
Want to know what your home might be worth? Contact us for a FREE valuation!
Our team is ready to help you sell your home for the highest possible price ASAP
Key Details
Property Type Single Family Home
Listing Status Sold
Purchase Type For Sale
Square Footage 2,031 sqft
Price per Sqft $115
Subdivision Sunset View
MLS Listing ID 848682
Sold Date 09/06/21
Style 2 Story
Bedrooms 3
Full Baths 2
Half Baths 1
HOA Y/N No
Originating Board Greater El Paso Association of REALTORS®
Year Built 2003
Annual Tax Amount $5,835
Lot Size 5,970 Sqft
Acres 0.14
Property Description
Welcome to 7931 Crescent Moon in the desirable Sunset View subdivision! Located on a corner lot with a zero maintenance yard, this two story stucco boasts an outdoor balcony and interior loft. Tour the two car garage, downstairs laundry room, its 3 bedrooms with the Master upstairs, and its 3 baths, and you will feel right at home! Built-ins are both upstairs and downstairs; and throughout this welcoming home, its immaculate floors are durable and long-lasting. An airy kitchen gleams with its stainless appliances and enjoys a cozy fireplace nearby. The dining room and two living areas are the places to be! In the evening enjoy the covered patio and fire pit inside the walled yard. Relax in this southwest abode, one of El Paso's desert finds!
Location
State TX
County El Paso
Community Sunset View
Zoning A1
Rooms
Other Rooms None
Interior
Interior Features 2+ Living Areas, Ceiling Fan(s), Dining Room, Frplc w/Glass Doors, Kitchen Island, Loft, Master Up, Pantry, See Remarks
Heating See Remarks, Central
Cooling Refrigerated
Flooring Tile, Laminate, Carpet
Fireplaces Number 2
Fireplace Yes
Window Features Blinds
Exterior
Exterior Feature Walled Backyard, Fireplace Outside, Balcony
Fence Fenced
Pool None
Amenities Available None
Roof Type Shingle
Porch Open
Private Pool No
Building
Lot Description Corner Lot
Sewer City
Water City
Architectural Style 2 Story
Structure Type Stucco
Schools
Elementary Schools Herrera
Middle Schools Lincoln
High Schools Franklin
Others
HOA Fee Include None
Tax ID S81499900501600
Acceptable Financing Cash, Conventional, FHA, VA Loan
Listing Terms Cash, Conventional, FHA, VA Loan
Special Listing Condition None
Read Less



