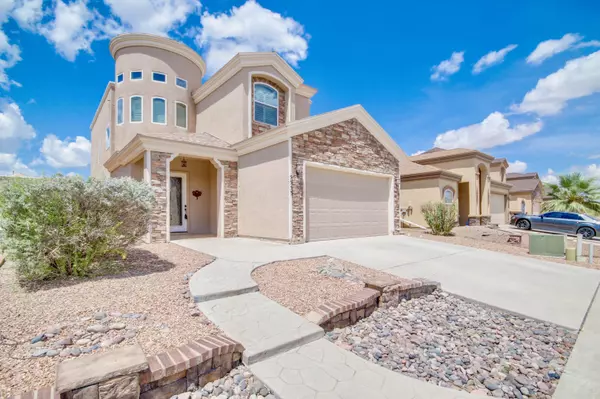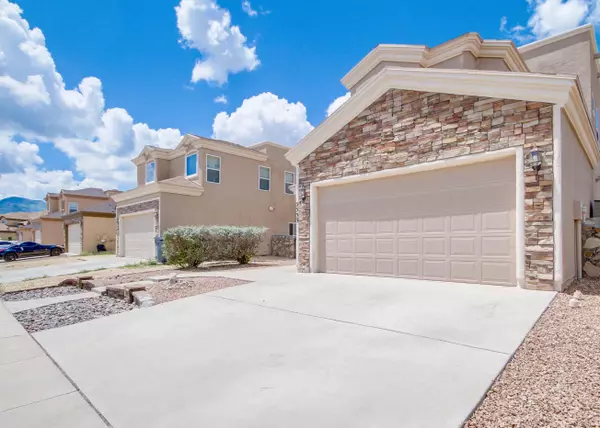For more information regarding the value of a property, please contact us for a free consultation.
5553 MIKE VANE DR El Paso, TX 79934
Want to know what your home might be worth? Contact us for a FREE valuation!
Our team is ready to help you sell your home for the highest possible price ASAP
Key Details
Property Type Single Family Home
Listing Status Sold
Purchase Type For Sale
Square Footage 1,948 sqft
Price per Sqft $121
Subdivision Sandstone Ranch Estates
MLS Listing ID 850999
Sold Date 10/08/21
Style 2 Story
Bedrooms 4
Full Baths 2
Half Baths 1
HOA Y/N No
Originating Board Greater El Paso Association of REALTORS®
Year Built 2012
Annual Tax Amount $6,247
Lot Size 6,000 Sqft
Acres 0.14
Property Description
Step into this Tuscan charmer and prepare to be impressed! From the front door, feast your eyes on the high ceilings, the iron detail, and circular stairway delivering you to the home of your dreams. An open layout ensures you never miss out on any of the fun. Downstairs you find a very spacious Live-In Room with 16 ft ceiling, stone faced fireplace, wood mantle, and clere story windows that flood the room with natural lighting. Guest Bedroom or in home office and 3/4 bath are also downstairs. The Primary Bedroom is located towards the back of the house and features a luxurious bathroom with jetted tub, separate shower, massive walk-in closet. Access to balcony which overlooks the backyard. The 2 spare bedrooms upstairs are well proportioned and have ceiling fans shutters ample closet space. All of this, plus an oversized lot with room for a pool to build the backyard of your dreams to match the house you've been waiting for at a price you can't resist
Location
State TX
County El Paso
Community Sandstone Ranch Estates
Zoning R3A
Rooms
Other Rooms Pergola
Interior
Interior Features Bar, Ceiling Fan(s), Dining Room, Entrance Foyer, Live-In Room, Master Up, MB Double Sink, MB Jetted Tub, Pantry, Study Office, Utility Room, Walk-In Closet(s)
Heating Natural Gas, Central, Forced Air
Cooling Refrigerated, Central Air
Flooring Tile, Carpet
Fireplaces Number 1
Fireplace Yes
Window Features Blinds,Shutters,Double Pane Windows
Laundry Washer Hookup
Exterior
Exterior Feature Walled Backyard, Gazebo
Fence Back Yard
Pool None
Amenities Available None
Roof Type Rolled/Hot Mop,Shingle,Composition
Porch Covered
Private Pool No
Building
Lot Description Standard Lot, Subdivided
Faces South
Builder Name Bella Homes
Sewer City
Water City
Architectural Style 2 Story
Structure Type Stone,Stucco,Frame
Schools
Elementary Schools Tom Lea Jr
Middle Schools Richardson
High Schools Andress
Others
HOA Fee Include None
Tax ID S13899901305250
Acceptable Financing Cash, Conventional, FHA, TX Veteran, VA Loan
Listing Terms Cash, Conventional, FHA, TX Veteran, VA Loan
Special Listing Condition None
Read Less



