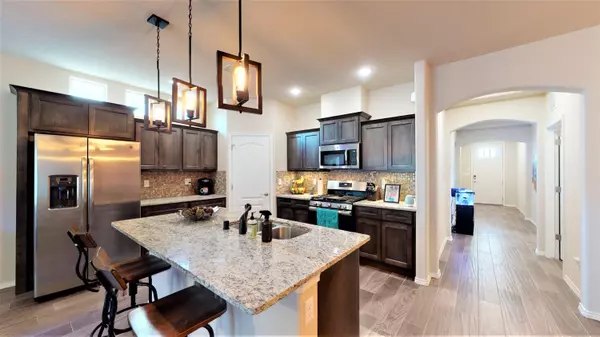For more information regarding the value of a property, please contact us for a free consultation.
1726 BREEDER CUP WAY El Paso, TX 79928
Want to know what your home might be worth? Contact us for a FREE valuation!
Our team is ready to help you sell your home for the highest possible price ASAP
Key Details
Property Type Single Family Home
Listing Status Sold
Purchase Type For Sale
Square Footage 1,860 sqft
Price per Sqft $139
Subdivision Gateway Estates
MLS Listing ID 851543
Sold Date 10/12/21
Style 1 Story
Bedrooms 4
Full Baths 3
HOA Y/N No
Originating Board Greater El Paso Association of REALTORS®
Year Built 2018
Annual Tax Amount $5,057
Lot Size 6,142 Sqft
Acres 0.14
Property Description
Beautiful single story home located in Gateway Estates. Conveniently located near shopping, Loop 375, with quick drive to Ft. Bliss and I-10. This floorplan is flooded with happy sunshine and has many outstanding features! One of those features is a full master bedroom suite AND a mini master, for a total of 4 bedrooms and 2.75 bathrooms. The kitchen is open to the living room area, and dining room, and has an island, beautiful cabinetry, a large walk in pantry and stainless steel appliances. You'll enjoy the lovely backyard, with grass, sprinkler system, jungle gym and no back neighbors. Spray foam insulation will save you money on your energy bill! Extra wide lot has space on the side for RV or boat parking. Easy to show...call your agent to schedule a tour today!
Location
State TX
County El Paso
Community Gateway Estates
Zoning R3
Interior
Interior Features Ceiling Fan(s), Dining Room, Kitchen Island, Live-In Room, MB Double Sink, Pantry, Utility Room, Walk-In Closet(s), Zoned MBR
Heating Central
Cooling Refrigerated
Flooring Tile, Carpet
Fireplace No
Window Features Blinds
Laundry Washer Hookup
Exterior
Exterior Feature Walled Backyard
Pool None
Amenities Available None
Roof Type Shingle,Pitched
Porch Covered
Private Pool No
Building
Lot Description Standard Lot
Builder Name Desert View
Sewer City
Water City
Architectural Style 1 Story
Structure Type Stone,Stucco
Schools
Elementary Schools Sierra
Middle Schools Walter Clarke
High Schools Americas
Others
HOA Fee Include None
Tax ID G195000011F0400
Acceptable Financing Cash, Conventional, FHA, VA Loan
Listing Terms Cash, Conventional, FHA, VA Loan
Special Listing Condition None
Read Less



