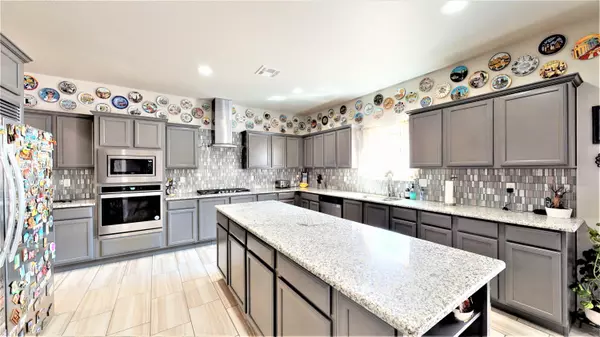For more information regarding the value of a property, please contact us for a free consultation.
12628 BLAZING STAR DR El Paso, TX 79928
Want to know what your home might be worth? Contact us for a FREE valuation!
Our team is ready to help you sell your home for the highest possible price ASAP
Key Details
Property Type Single Family Home
Listing Status Sold
Purchase Type For Sale
Square Footage 3,453 sqft
Price per Sqft $99
Subdivision Mesquite Trails
MLS Listing ID 851546
Sold Date 10/26/21
Style 2 Story
Bedrooms 4
Full Baths 3
Half Baths 1
HOA Y/N No
Originating Board Greater El Paso Association of REALTORS®
Year Built 2019
Annual Tax Amount $10,151
Lot Size 5,763 Sqft
Acres 0.13
Property Description
Gorgeous home with space galore! Step through double glass doors, into a grand entry with a luxurious staircase. Downstairs you will enjoy a very large living area with a fireplace and a huge kitchen, with plenty of storage, a commercial grade refrigerator, 2 pantries (one walk in), cooktop with vented stainless steel hood, and a large island. Make your way upstairs, and you will be impressed by the spacious master bedroom with ensuite bathroom. The master bathroom has his and hers vanities, a makeup counter, soaking tub and separate shower. Also upstairs is a mini master bedroom, and two more bedrooms with a Jack and Jill bathroom. A total of 4 bedrooms, 3.5 bathrooms, plus an office and a loft, large laundry room, formal dining room, Huge living and kitchen areas, make up this spectacular 3453 sq ft home. Double doors lead out to the backyard covered patio. Rock walls have been raised for privacy. Easy to show, call your agent to schedule a showing today!
Location
State TX
County El Paso
Community Mesquite Trails
Zoning R4
Rooms
Other Rooms None
Interior
Interior Features Ceiling Fan(s), Dining Room, Kitchen Island, Live-In Room, Loft, Master Up, MB Double Sink, MB Shower/Tub, Pantry, Study Office, Utility Room, Walk-In Closet(s)
Heating Central
Cooling Refrigerated
Flooring Tile, Carpet
Fireplaces Number 1
Fireplace Yes
Window Features Blinds
Laundry Washer Hookup
Exterior
Exterior Feature Walled Backyard
Pool None
Amenities Available None
Roof Type Shingle
Porch Covered
Private Pool No
Building
Lot Description Standard Lot
Sewer City
Water City
Architectural Style 2 Story
Structure Type Stone,Stucco
Schools
Elementary Schools Sierra
Middle Schools Walter Clarke
High Schools Americas
Others
HOA Fee Include None
Tax ID M40399904301300
Acceptable Financing Cash, Conventional, FHA, VA Loan
Listing Terms Cash, Conventional, FHA, VA Loan
Special Listing Condition None
Read Less



