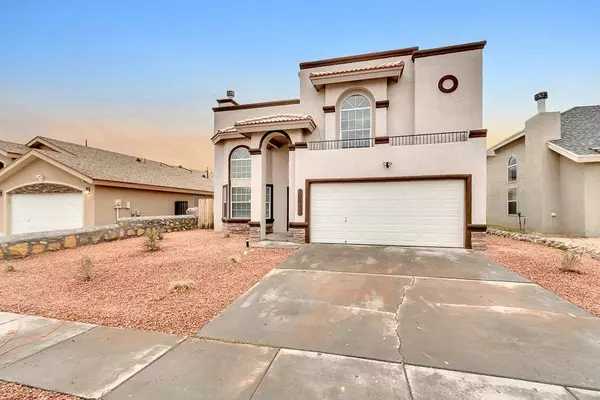For more information regarding the value of a property, please contact us for a free consultation.
10933 DUSTER DR El Paso, TX 79934
Want to know what your home might be worth? Contact us for a FREE valuation!
Our team is ready to help you sell your home for the highest possible price ASAP
Key Details
Property Type Single Family Home
Listing Status Sold
Purchase Type For Sale
Square Footage 2,047 sqft
Price per Sqft $107
Subdivision Sandstone Ranch
MLS Listing ID 850465
Sold Date 10/26/21
Style 2 Story
Bedrooms 4
Full Baths 3
Half Baths 1
HOA Y/N No
Originating Board Greater El Paso Association of REALTORS®
Year Built 2006
Annual Tax Amount $5,815
Lot Size 5,350 Sqft
Acres 0.12
Property Description
Fall in Love with this Beautifully modernized 2 story home in desirable Sandstone Ranch. Granite countertops, stove, dishwasher, disposal, & microwave. Ceiling fans in bedrooms, living room and family room. Half bath downstairs. Huge Master Bedroom with huge closet. Master Bath was completely redone to look more modern like the new houses. Shower was completely redone with tile, fixtures and door. Bathtub, quartz countertops. Good size backyard to enjoy cookouts and gatherings. Front yard with low maintenance rock landscaping. Exterior stone added to give it a nice new look. comes with Nest thermostat and security cameras. Please look at all the photos to really appreciate how nice it is !!
Location
State TX
County El Paso
Community Sandstone Ranch
Zoning R3A
Interior
Interior Features 2+ Living Areas, Breakfast Area, Ceiling Fan(s), Formal DR LR, Great Room, Master Up, MB Double Sink, Pantry, Utility Room, Walk-In Closet(s)
Heating Natural Gas, Central, Forced Air
Cooling Refrigerated, Ceiling Fan(s), Central Air
Flooring Tile, Carpet
Fireplaces Number 1
Fireplace Yes
Window Features Blinds,Double Pane Windows
Laundry Washer Hookup
Exterior
Exterior Feature Walled Backyard, Balcony
Pool None
Roof Type Flat
Private Pool No
Building
Lot Description Standard Lot
Sewer City
Water City
Architectural Style 2 Story
Structure Type Stucco
Schools
Elementary Schools Tom Lea Jr
Middle Schools Richardson
High Schools Andress
Others
Tax ID S13799900402600
Acceptable Financing Cash, Conventional, FHA, VA Loan
Listing Terms Cash, Conventional, FHA, VA Loan
Special Listing Condition None
Read Less



