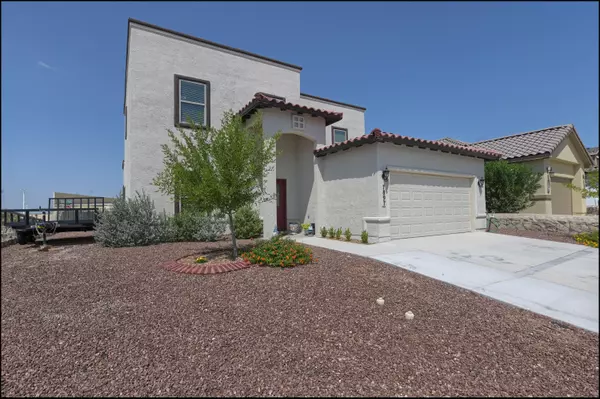For more information regarding the value of a property, please contact us for a free consultation.
7897 ENCHANTED RANGE DR El Paso, TX 79911
Want to know what your home might be worth? Contact us for a FREE valuation!
Our team is ready to help you sell your home for the highest possible price ASAP
Key Details
Property Type Single Family Home
Listing Status Sold
Purchase Type For Sale
Square Footage 2,150 sqft
Price per Sqft $134
Subdivision Enchanted Hills
MLS Listing ID 851808
Sold Date 11/06/21
Style 2 Story
Bedrooms 4
Full Baths 2
Half Baths 1
HOA Y/N No
Originating Board Greater El Paso Association of REALTORS®
Year Built 2018
Annual Tax Amount $7,909
Lot Size 7,871 Sqft
Acres 0.18
Property Description
Fantastic custom home built by Oeste Homes located in the prestigious Enchanted Hills on a large corner lot. Low maintenance landscaping provides nice, clean curb appeal. The incredible attention to detail throughout this home provides warmth, style, and tons of charm. You have 2 living areas, one featuring an inviting fireplace where you can relax with your loved ones and enjoy each other's company. The kitchen has a unique layout that makes it the heart of the home. Tons of cabinets, beautiful granite countertops, stainless steel appliances, and a pantry make this kitchen a chef's dream. The master retreat is downstairs. It is very spacious with a walk in closet and the master bath offers double sinks, shower, and a luxurious jetted tub. The additional bedrooms are upstairs and very roomy. Out back, you have a covered patio and pergola where you can relax and enjoy the glorious desert sunsets. Seller will review offers on 9/14/21.
Location
State TX
County El Paso
Community Enchanted Hills
Zoning R1
Rooms
Other Rooms Pergola
Interior
Interior Features 2+ Living Areas, Bar, Ceiling Fan(s), Dining Room, Kitchen Island, Master Downstairs, MB Double Sink, MB Shower/Tub, Pantry, Smoke Alarm(s), Study Office
Heating Natural Gas, Central, Forced Air
Cooling Refrigerated
Flooring Terrazzo, Carpet
Fireplaces Number 1
Fireplace Yes
Window Features Blinds,Storm Window(s),Double Pane Windows
Laundry Washer Hookup
Exterior
Exterior Feature Walled Backyard, Back Yard Access
Roof Type Flat
Porch Covered
Private Pool No
Building
Lot Description Corner Lot, Subdivided, View Lot
Sewer City
Water City
Architectural Style 2 Story
Structure Type Stucco
Schools
Elementary Schools Sylvestre Reyes
Middle Schools Alderete
High Schools Canutillo
Others
Tax ID E85599902002900
Acceptable Financing Cash, Conventional, FHA, TX Veteran, VA Loan
Listing Terms Cash, Conventional, FHA, TX Veteran, VA Loan
Special Listing Condition None
Read Less



