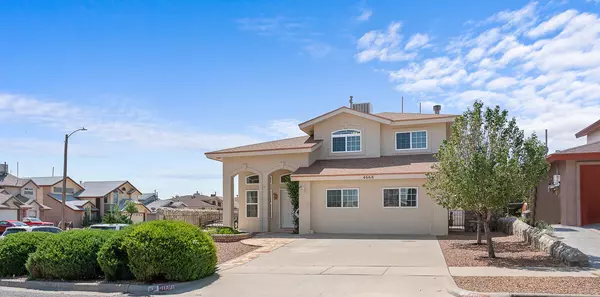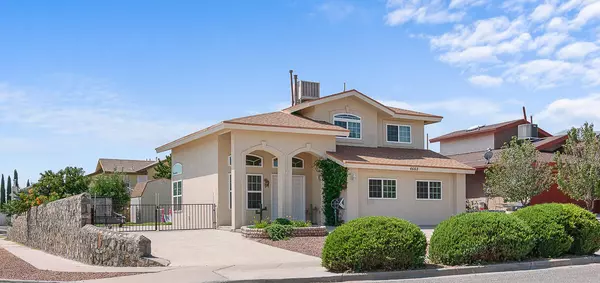For more information regarding the value of a property, please contact us for a free consultation.
4668 Loma Linda CIR El Paso, TX 79934
Want to know what your home might be worth? Contact us for a FREE valuation!
Our team is ready to help you sell your home for the highest possible price ASAP
Key Details
Property Type Single Family Home
Listing Status Sold
Purchase Type For Sale
Square Footage 2,002 sqft
Price per Sqft $114
Subdivision North Hills
MLS Listing ID 852075
Sold Date 11/16/21
Style 2 Story
Bedrooms 3
Full Baths 2
Three Quarter Bath 1
HOA Y/N No
Originating Board Greater El Paso Association of REALTORS®
Year Built 1997
Annual Tax Amount $3,938
Lot Size 6,429 Sqft
Acres 148.0
Property Description
WELCOME HOME! You'll fall in love with this gorgeous home. Pride of Ownership from the moment you enter. Two story, 3 bedroom, 2 3/4 baths, remodeled master bathroom with jetted tub, double sinks, 2 closets, balcony. Formal living room. Den with fireplace with ceramic logs, built-ins. Remodeled kitchen, custom cabinets, granite counter tops, back splash, pantry, microwave, gas stove, dishwasher, garbage disposal, hot water dispenser, refrigerator, island. Professionally converted garage additional living area with Murphy Bed, built in shelves, ceiling fan. Inside utility room, washer/dryer stay. Beautifully enclosed sunroom. Windows replaced with double paned, sky lights replaced. Backyard features one 12 x 16 shop , refrigerated ac unit, 220 and 110 volts, and another 8 x 10 storage unit with 110 volts, flagstone, automatic sprinkler system , apple, peach, nectarine trees, play area. RV parking. Easy access to North Hills Crossing, I-10, Ft. Bliss, Iron Medic, shopping, restaurants, hospitals.
Location
State TX
County El Paso
Community North Hills
Zoning A1
Interior
Interior Features 2+ Living Areas, Built-Ins, Cathedral Ceilings, Ceiling Fan(s), Den, Dining Room, Formal DR LR, Kitchen Island, Master Up, MB Double Sink, MB Jetted Tub, Pantry, Sun Room, Utility Room
Heating Central, Floor Furnace
Cooling Ceiling Fan(s), Evaporative Cooling
Flooring Tile, Vinyl, Carpet
Fireplaces Number 1
Fireplace Yes
Window Features Blinds
Exterior
Exterior Feature Walled Backyard, Balcony, Back Yard Access
Roof Type Shingle
Private Pool No
Building
Lot Description Corner Lot
Sewer City
Water City
Architectural Style 2 Story
Structure Type Stucco
Schools
Elementary Schools Nixon
Middle Schools Richardson
High Schools Andress
Others
Tax ID N42599903803400
Acceptable Financing Cash, Conventional, FHA, TX Veteran, VA Loan
Listing Terms Cash, Conventional, FHA, TX Veteran, VA Loan
Special Listing Condition None
Read Less



