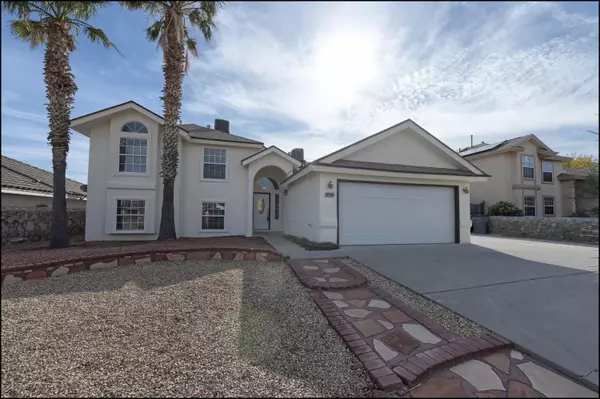For more information regarding the value of a property, please contact us for a free consultation.
4340 LOMA DEL NORTE DR El Paso, TX 79934
Want to know what your home might be worth? Contact us for a FREE valuation!
Our team is ready to help you sell your home for the highest possible price ASAP
Key Details
Property Type Single Family Home
Listing Status Sold
Purchase Type For Sale
Square Footage 2,432 sqft
Price per Sqft $110
Subdivision North Hills
MLS Listing ID 854629
Sold Date 12/17/21
Style 2 Story
Bedrooms 5
Full Baths 3
HOA Y/N No
Originating Board Greater El Paso Association of REALTORS®
Year Built 1999
Annual Tax Amount $5,946
Lot Size 7,838 Sqft
Acres 0.18
Property Description
Beautifully maintained tri-level home, freshly painted inside and out! As you enter the home, you are welcomed by a high, arched hallway that leads you straight into the open concept living room. The living room features a cozy fireplace, where can kick back and relax after a long day. As you continue through the home, you will reach the bright and airy breakfast area, where you can enjoy your morning coffee. You will fall in love with the modern white cabinetry in the kitchen and granite counter tops with ample area to cook. The family room is spacious with more room for entertaining. Your primary bedroom oasis is where you will love unwinding after a long day. You have a primary bathroom with a charming soaking tub, double sinks, separate shower, and walk-in closet. Relax while sitting on your balcony and enjoying the view of the mountains. You have four other bedrooms and two full bathrooms. Out back, you have a covered patio and a large yard ideal for pets.
Location
State TX
County El Paso
Community North Hills
Zoning A1
Interior
Interior Features 2+ Living Areas, Bar, Breakfast Area, Ceiling Fan(s), Den, Formal DR LR, High Speed Internet, LR DR Combo, Master Up, MB Double Sink, MB Shower/Tub, Pantry, Smoke Alarm(s), Walk-In Closet(s)
Heating Natural Gas, Central, Forced Air
Cooling Refrigerated
Flooring Terrazzo, Carpet, Hardwood
Fireplaces Number 1
Fireplace Yes
Window Features Blinds,Storm Window(s),Double Pane Windows
Laundry Washer Hookup
Exterior
Exterior Feature Walled Backyard, Balcony, Back Yard Access
Roof Type Composition
Private Pool No
Building
Lot Description Subdivided, View Lot
Sewer City
Water City
Architectural Style 2 Story
Structure Type Stucco
Schools
Elementary Schools Nixon
Middle Schools Richardson
High Schools Andress
Others
Tax ID N42599900102400
Acceptable Financing Cash, Conventional, FHA, TX Veteran, VA Loan
Listing Terms Cash, Conventional, FHA, TX Veteran, VA Loan
Special Listing Condition None
Read Less



