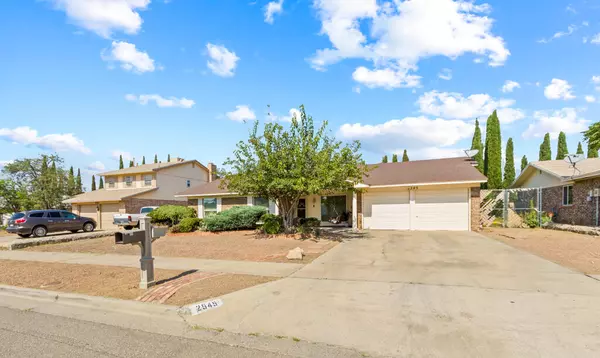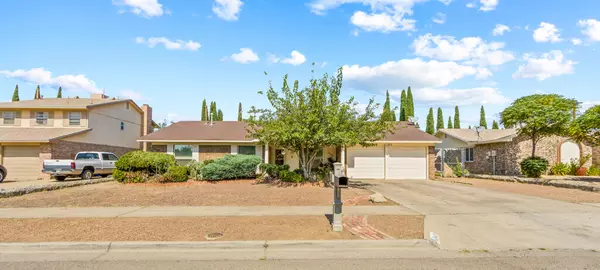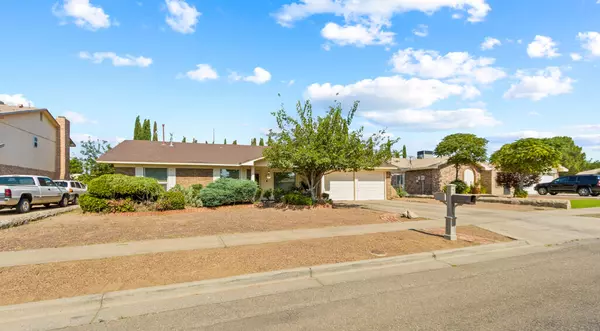For more information regarding the value of a property, please contact us for a free consultation.
2545 Anise DR El Paso, TX 79936
Want to know what your home might be worth? Contact us for a FREE valuation!
Our team is ready to help you sell your home for the highest possible price ASAP
Key Details
Property Type Single Family Home
Listing Status Sold
Purchase Type For Sale
Square Footage 1,780 sqft
Price per Sqft $131
Subdivision East Glen
MLS Listing ID 853546
Sold Date 12/07/21
Style 1 Story
Bedrooms 4
Full Baths 1
Three Quarter Bath 1
HOA Y/N No
Originating Board Greater El Paso Association of REALTORS®
Year Built 1978
Annual Tax Amount $5,752
Lot Size 7,927 Sqft
Acres 0.18
Property Description
East Side Single Level Brick Four Bedroom Home With Refrigerated Air and Sparkling Pool With Diving Board. Large front patio with porch swing to sit and relax as you watch the day go by. Open floor plan with kitchen overlooking all the living spaces and the backyard. Brick gas fireplace. Breakfast and formal dining area. Kitchen with quartz counter tops, breakfast bar with pendant lighting, undermounted farm sink, stainless steel replaced stove and dishwasher, walk-in pantry. Four spacious bedrooms with 1.75 baths. Master with private en-suite and walk-in closet. Backyard with covered patio, decking, and storage shed. Replaced windows, recessed lighting, ceiling fans, indoor laundry room, attic space. Dog run, mature front and back yard landscaping.
Location
State TX
County El Paso
Community East Glen
Zoning R3
Rooms
Other Rooms Kennel/Dog Run, Shed(s)
Interior
Interior Features Bar, Breakfast Area, Ceiling Fan(s), Great Room, Pantry, Smoke Alarm(s), Utility Room, Walk-In Closet(s)
Heating Natural Gas, Central, Forced Air
Cooling Refrigerated
Flooring Tile, Carpet
Fireplaces Number 1
Fireplace Yes
Window Features Blinds,Drapes
Laundry Washer Hookup
Exterior
Exterior Feature Walled Backyard, Deck, Back Yard Access
Fence Back Yard
Pool Gunite, In Ground, Yes
Amenities Available None
Roof Type Shingle,Pitched,Composition
Porch Covered
Private Pool Yes
Building
Lot Description Standard Lot, Subdivided
Faces South
Sewer City
Water City
Architectural Style 1 Story
Structure Type Brick
Schools
Elementary Schools Glen Cove
Middle Schools Indianr
High Schools Hanks
Others
HOA Fee Include None
Tax ID 17157
Acceptable Financing Cash, Conventional, FHA, TX Veteran, VA Loan
Listing Terms Cash, Conventional, FHA, TX Veteran, VA Loan
Special Listing Condition None
Read Less



