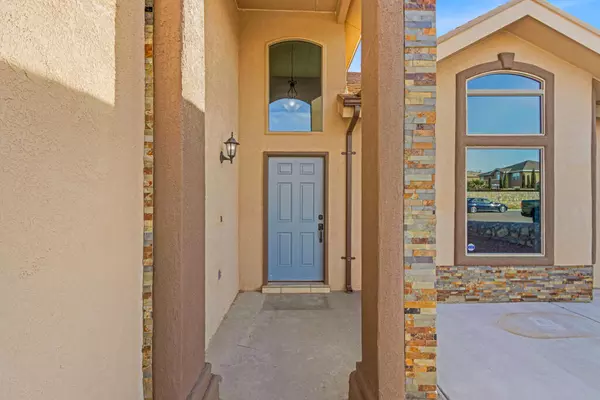For more information regarding the value of a property, please contact us for a free consultation.
4816 RED CANYON CT El Paso, TX 79934
Want to know what your home might be worth? Contact us for a FREE valuation!
Our team is ready to help you sell your home for the highest possible price ASAP
Key Details
Property Type Single Family Home
Listing Status Sold
Purchase Type For Sale
Square Footage 2,336 sqft
Price per Sqft $107
Subdivision Sandstone Ranch
MLS Listing ID 856424
Sold Date 02/04/22
Style 2 Story
Bedrooms 5
Full Baths 2
Three Quarter Bath 1
HOA Y/N No
Originating Board Greater El Paso Association of REALTORS®
Year Built 2010
Annual Tax Amount $6,489
Lot Size 5,470 Sqft
Acres 0.13
Property Description
This stunning 5 bedroom/3 bathroom home in the highly desirable Sandstone Ranch neighborhood is a must see! The spacious open living spaces downstairs provide an excellent area for entertaining friends on a Friday night or brunch on a Sunday afternoon. The large windows in the front room allow for ample natural light and the cozy den with fireplace gives a lovely space to curl up with a book on those chilly El Paso evenings. Don't forget to check out the backyard just waiting on you to turn it into your own private oasis to watch those stunning desert sunsets! Located just minutes from shopping, dining, entertainment and Fort Bliss; don't hesitate to stop by and fall in love at your own risk!
Location
State TX
County El Paso
Community Sandstone Ranch
Zoning R3A
Rooms
Other Rooms Shed(s)
Interior
Interior Features 2+ Living Areas, Bar, Ceiling Fan(s), Master Up, Utility Room, Walk-In Closet(s), Wet Bar
Heating Natural Gas, 2+ Units
Cooling Refrigerated, 2+ Units
Flooring Tile, Carpet
Fireplaces Number 1
Fireplace Yes
Window Features Blinds
Laundry Washer Hookup
Exterior
Exterior Feature Walled Backyard, Back Yard Access
Pool None
Amenities Available None
Roof Type Shingle
Porch Covered, Open
Private Pool No
Building
Lot Description Standard Lot
Sewer City
Water City
Architectural Style 2 Story
Structure Type Stucco
Schools
Elementary Schools Tom Lea Jr
Middle Schools Nolanrich
High Schools Andress
Others
HOA Fee Include None
Tax ID S13799901800500
Acceptable Financing Cash, Conventional, FHA, VA Loan
Listing Terms Cash, Conventional, FHA, VA Loan
Special Listing Condition None
Read Less



