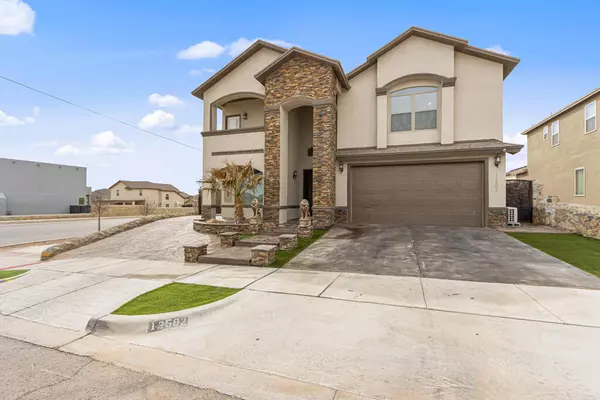For more information regarding the value of a property, please contact us for a free consultation.
12592 Arrow Weed DR El Paso, TX 79928
Want to know what your home might be worth? Contact us for a FREE valuation!
Our team is ready to help you sell your home for the highest possible price ASAP
Key Details
Property Type Single Family Home
Listing Status Sold
Purchase Type For Sale
Square Footage 3,482 sqft
Price per Sqft $114
Subdivision Mesquite Trails
MLS Listing ID 860055
Sold Date 05/25/22
Style 2 Story
Bedrooms 4
Full Baths 3
Three Quarter Bath 1
HOA Y/N No
Originating Board Greater El Paso Association of REALTORS®
Year Built 2016
Annual Tax Amount $10,226
Lot Size 6,464 Sqft
Acres 0.14
Property Description
East Side Two Story 4 Bedroom With Refrigerated Air, Sparkling Pool & Water Slide, Hot Tub, Situated On A Corner Lot With RV Parking. A great home for entertaining. Grand entrance to great room with fireplace and wet bar area with mini fridge. Downstairs office space off entry way with backyard access. Gourmet kitchen with spacious work island, recessed lighting, granite counter tops, lots of cabinetry, stainless steel appliances, water filtration system, and pantry. Downstairs full guest bath. Beautiful wrought iron staircase. Upstairs master bedroom with his and hers sinks, jetted tub, separate shower, large walk-in closet, and covered balcony overlooking backyard pool area. Second upstairs bedroom with ¾ bath, two Jack and Jill bedrooms, one with private front facing covered balcony. Upstairs laundry room with utility sink and lots of cabinetry. Security cameras, ceiling fans throughout. Covered back patio, fountain, seating area with firepit, pergola overlooking pool. Storage shed.
Location
State TX
County El Paso
Community Mesquite Trails
Zoning R3A
Rooms
Other Rooms Pergola, Storage
Interior
Interior Features Alarm System, Breakfast Area, Ceiling Fan(s), Great Room, Master Up, MB Double Sink, MB Jetted Tub, Pantry, Skylight(s), Smoke Alarm(s), Utility Room, Walk-In Closet(s), Wet Bar
Heating Natural Gas, 2+ Units, Forced Air
Cooling Refrigerated, 2+ Units
Flooring Tile, Laminate, Carpet
Fireplaces Number 1
Fireplace Yes
Window Features Blinds
Laundry Washer Hookup
Exterior
Exterior Feature Walled Backyard, Hot Tub, Balcony, Back Yard Access
Fence Fenced, Back Yard
Pool Heated, In Ground, Yes
Amenities Available None
Roof Type Shingle,Pitched,Composition
Porch Covered
Private Pool Yes
Building
Lot Description Corner Lot, Standard Lot, Subdivided
Faces North
Sewer City
Water City
Architectural Style 2 Story
Structure Type Stucco
Schools
Elementary Schools Sierra
Middle Schools Walter Clarke
High Schools Americas
Others
HOA Fee Include None
Tax ID 646695
Acceptable Financing Cash, Conventional, FHA, TX Veteran, VA Loan
Listing Terms Cash, Conventional, FHA, TX Veteran, VA Loan
Special Listing Condition None
Read Less



