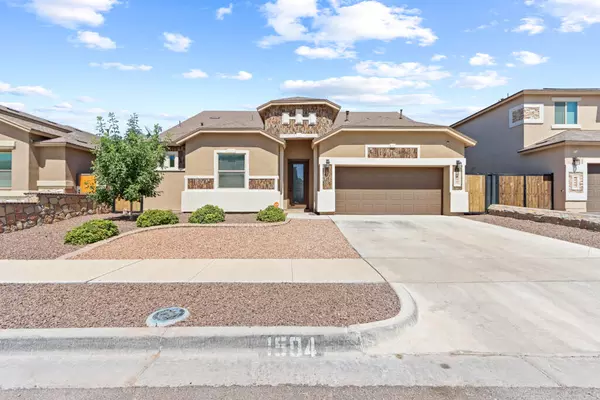For more information regarding the value of a property, please contact us for a free consultation.
1504 VICTORIA MARIE El Paso, TX 79928
Want to know what your home might be worth? Contact us for a FREE valuation!
Our team is ready to help you sell your home for the highest possible price ASAP
Key Details
Property Type Single Family Home
Listing Status Sold
Purchase Type For Sale
Square Footage 2,565 sqft
Price per Sqft $150
Subdivision Mesquite Trails
MLS Listing ID 864460
Sold Date 06/24/22
Style 2 Story
Bedrooms 4
Full Baths 2
Three Quarter Bath 1
HOA Y/N No
Originating Board Greater El Paso Association of REALTORS®
Year Built 2018
Annual Tax Amount $10,773
Lot Size 5,794 Sqft
Acres 0.13
Property Description
Remarkable home with everything your family is looking for! Open floorplan with lots of living space. Beautiful kitchen with granite counters and beautiful back splash, 10 ft island and SS appliances, water filtration system under the sink, perfectly equipped for the Chef of the Family. Downstairs is the Zoned Master suite, with two walk-in closets, double vanity sink and a dreamy walk in shower. Two secondary bedrooms and a full bathroom are also located downstairs. Upstairs you will find a huge loft, built-in desk area, fourth bedroom, and luxurious full bath. Enjoy summer in style in the backyard with the Sparkling Pool and Jacuzzi, covered porch and built-in canopy for year round enjoyment. Additional features include Solar Panels, Water Softener system, Nest thermostat, walk-in closets in all bedrooms, no back neighbors. Located in a highly desirable area, easy access to major streets, Loop 375, schools, shopping, and restaurants. This move-in ready home will definitely take your breath away!
Location
State TX
County El Paso
Community Mesquite Trails
Zoning R3A
Rooms
Other Rooms None
Interior
Interior Features Alarm System, Breakfast Area, Ceiling Fan(s), Great Room, Kitchen Island, Loft, Master Downstairs, MB Double Sink, Pantry, Smoke Alarm(s), Utility Room, Walk-In Closet(s), Zoned MBR
Heating Natural Gas
Cooling Refrigerated, 2+ Units
Flooring Tile, Carpet
Fireplace No
Window Features Blinds,Vinyl,Storm Window(s)
Laundry Washer Hookup
Exterior
Exterior Feature Security Wrought Iron, Walled Backyard, Back Yard Access
Pool Gunite, Heated
Amenities Available None
Roof Type Shingle,Pitched
Private Pool Yes
Building
Lot Description Standard Lot, Subdivided
Sewer City
Water City
Architectural Style 2 Story
Structure Type Stucco,Frame
Schools
Elementary Schools Sierra
Middle Schools Walter Clarke
High Schools Americas
Others
HOA Fee Include None
Tax ID M40399904901200
Acceptable Financing Cash, Conventional, FHA, VA Loan
Listing Terms Cash, Conventional, FHA, VA Loan
Special Listing Condition None
Read Less



