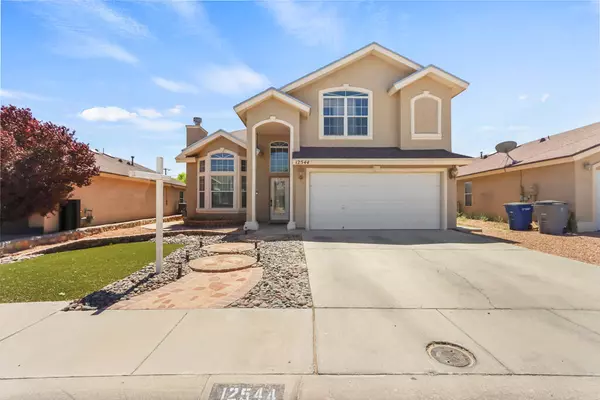For more information regarding the value of a property, please contact us for a free consultation.
12544 Twin Leaf DR El Paso, TX 79928
Want to know what your home might be worth? Contact us for a FREE valuation!
Our team is ready to help you sell your home for the highest possible price ASAP
Key Details
Property Type Single Family Home
Listing Status Sold
Purchase Type For Sale
Square Footage 2,169 sqft
Price per Sqft $124
Subdivision Mesquite Trails
MLS Listing ID 862000
Sold Date 07/15/22
Style 2 Story
Bedrooms 3
Full Baths 2
Half Baths 1
HOA Y/N No
Originating Board Greater El Paso Association of REALTORS®
Year Built 2008
Annual Tax Amount $6,324
Lot Size 9,635 Sqft
Acres 0.22
Property Description
NEW ON THE MARKET!!!Welcome Home! Two story house, immaculatly maintained, situated on the East side of El Paso only minutes away from the Loop 375, I-10, shopping and dinning areas. The beautiful tiled entrance welcomes you to the spaciuos livingroom and dining area with the warm and cozy feel of the fireplace. Built-ins with easy access to the bright and well appointed kitchen, lots of cabinet space and beautiful appliances. Second floor consist of a spacious loft, 3 bedrooms including a master bedroom with a beautiful bathroom and walk-in closet area. Don't forget the over sized backyard with over 9,000 sq ft, storage shed, comfortable gazebo and grill area. The front yard is beautifully landscaped. Come see it today!!!
Location
State TX
County El Paso
Community Mesquite Trails
Zoning A1
Interior
Interior Features Breakfast Area, Cathedral Ceilings, Ceiling Fan(s), Den, Formal DR LR, Loft, Master Up, MB Double Sink, MB Shower/Tub, Pantry, Smoke Alarm(s), Utility Room, Walk-In Closet(s)
Heating Central
Cooling Refrigerated
Flooring Tile, Laminate, Carpet
Fireplaces Number 1
Fireplace Yes
Window Features Blinds,Shutters,Double Pane Windows,See Remarks
Laundry Washer Hookup
Exterior
Exterior Feature See Remarks, Walled Backyard, Gas Grill, Gazebo, Back Yard Access
Pool None
Roof Type Shingle
Private Pool No
Building
Lot Description Standard Lot, Subdivided
Sewer City
Water City
Architectural Style 2 Story
Structure Type Stucco
Schools
Elementary Schools John Drugan
Middle Schools John Drugan
High Schools Americas
Others
Tax ID M40399900201200
Acceptable Financing Cash, Conventional
Listing Terms Cash, Conventional
Special Listing Condition None
Read Less



