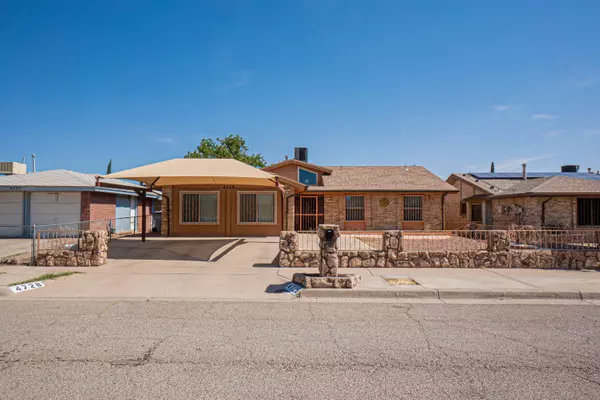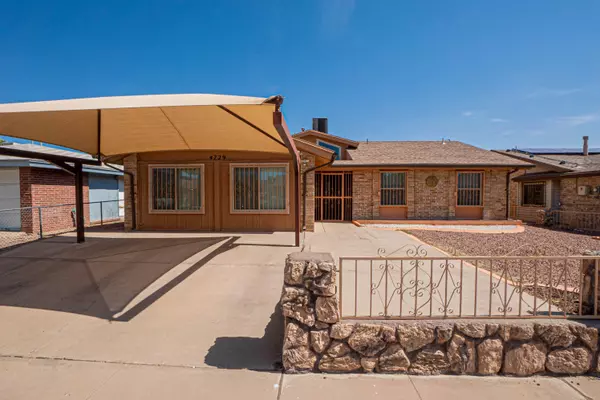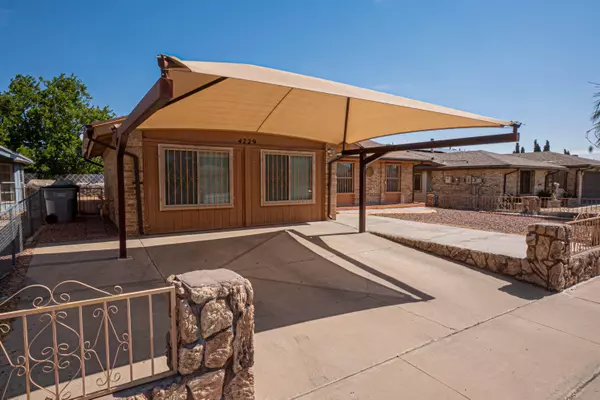For more information regarding the value of a property, please contact us for a free consultation.
4729 GABRIEL DR El Paso, TX 79924
Want to know what your home might be worth? Contact us for a FREE valuation!
Our team is ready to help you sell your home for the highest possible price ASAP
Key Details
Property Type Single Family Home
Listing Status Sold
Purchase Type For Sale
Square Footage 1,892 sqft
Price per Sqft $104
Subdivision Castner Heights
MLS Listing ID 864161
Sold Date 07/22/22
Style 1 Story
Bedrooms 3
Full Baths 1
Three Quarter Bath 1
HOA Y/N No
Originating Board Greater El Paso Association of REALTORS®
Year Built 1985
Annual Tax Amount $5,009
Lot Size 5,686 Sqft
Acres 0.13
Property Description
This home is pride of ownership. This home is so meticulously kept, you will be ready to bring your toothbrush and move on in.
Pretty wood looking laminate flooring everywhere except for master bedroom, which has hardwood. The master bath has been updated and features a huge shower. Great room plus huge den that is perfect for hobbies, home theatre, or whatever you like! Breakfast area plus dining room. Other recent updates include all windows replaced, all interior doors replaced, refrigerated air, furnace, water heater, disposal. The backyard is just as incredible as the house! Great gazebo that is ideal for cookouts and get togethers. Large, latticed covered patio. Workshop with electricity. Unbelievable! Water softener. Water drainage system in backyard. Conveniently located just minutes away from Ft. Bliss, near Hondo Pass and 54. Don't miss this one-of-a-kind home!
Location
State TX
County El Paso
Community Castner Heights
Zoning R3A
Rooms
Other Rooms None
Interior
Interior Features 2+ Living Areas, Breakfast Area, Ceiling Fan(s), Den, Dining Room, Great Room, Live-In Room, Utility Room
Heating Natural Gas, Central, Forced Air
Cooling Refrigerated, Central Air
Flooring Laminate, Hardwood
Fireplaces Number 1
Fireplace Yes
Window Features Blinds,Drapes
Laundry Washer Hookup
Exterior
Exterior Feature Security Wrought Iron, Walled Backyard, Gas Grill, Gazebo
Fence Back Yard
Pool None
Amenities Available None
Roof Type Shingle,Pitched
Porch Covered, Enclosed
Private Pool No
Building
Lot Description Standard Lot, Subdivided
Sewer City
Water City
Architectural Style 1 Story
Structure Type Brick Veneer
Schools
Elementary Schools Whitaker
Middle Schools Canyonh
High Schools Irvin
Others
HOA Fee Include None
Tax ID C23199902302000
Acceptable Financing Cash, Conventional, FHA, VA Loan
Listing Terms Cash, Conventional, FHA, VA Loan
Special Listing Condition None
Read Less



