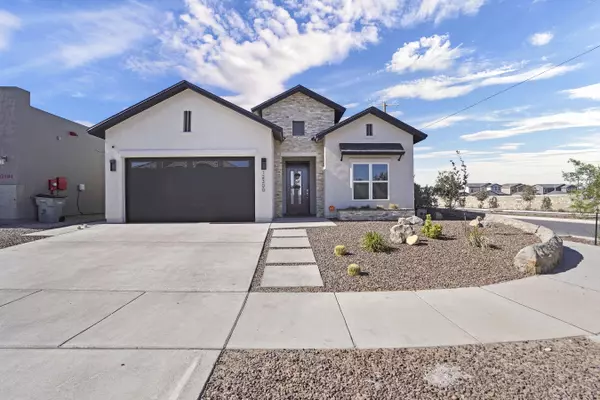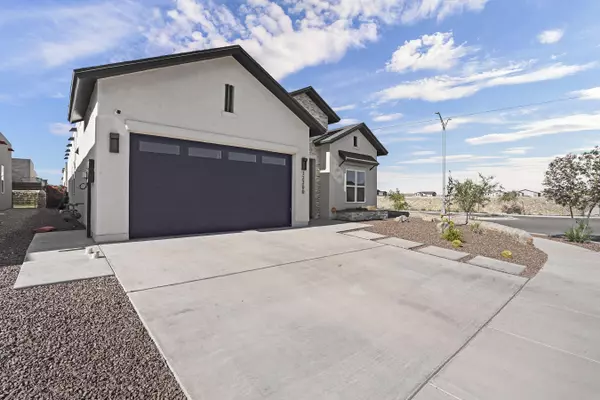For more information regarding the value of a property, please contact us for a free consultation.
12300 Desert Hawk AVE El Paso, TX 79938
Want to know what your home might be worth? Contact us for a FREE valuation!
Our team is ready to help you sell your home for the highest possible price ASAP
Key Details
Property Type Single Family Home
Listing Status Sold
Purchase Type For Sale
Square Footage 1,855 sqft
Price per Sqft $161
Subdivision Desert Sands
MLS Listing ID 863867
Sold Date 07/29/22
Style 1 Story
Bedrooms 4
Full Baths 2
HOA Y/N No
Originating Board Greater El Paso Association of REALTORS®
Year Built 2020
Annual Tax Amount $8,108
Lot Size 6,119 Sqft
Acres 0.16
Property Description
Come see this beautiful Signature Home custom plan featuring 12' ceilings in living room, roller shades, staggered alder cabinets, Granite counter Tops throughout, St with waterfall kitchen island, Stainless Steel kitchen appliances, ceramic tile in all living areas and master bedroom, ceramic tile on bath floors and all shower walls with custom design. Pre-wiring includes, surround sound in living room and patio, alarm system, phone, cable. Double pane insulated windows. Painted textured insulated garage walls, epoxy garage floors with storage built ins. Complete with a large back yard and side yard fully landscaped! This home has four huge bedrooms with a ridiculously large master bedroom closet! Huge open floor plan adds tons of depth and gives the home a truly luxurios feel! Just minutes away from Joe Battle, Montana, shopping centers, schools, and extremely close to Fort Bliss with much more!!!!
Location
State TX
County El Paso
Community Desert Sands
Zoning R1
Rooms
Other Rooms None
Interior
Interior Features Built-Ins, Dining Room, Walk-In Closet(s), Zoned MBR
Heating Natural Gas, Central
Cooling Refrigerated
Flooring Tile, Carpet
Fireplaces Number 1
Fireplace Yes
Window Features See Remarks
Laundry Washer Hookup
Exterior
Exterior Feature See Remarks
Pool None
Amenities Available None
Roof Type Shingle
Porch Open
Private Pool No
Building
Lot Description Corner Lot
Sewer City
Water City
Architectural Style 1 Story
Structure Type Stucco
Schools
Elementary Schools Purple Heart
Middle Schools Hurshel Antwine
High Schools Eldorado
Others
HOA Fee Include None
Tax ID D45199902003400
Acceptable Financing Cash, Conventional, FHA, VA Loan
Listing Terms Cash, Conventional, FHA, VA Loan
Special Listing Condition None
Read Less



