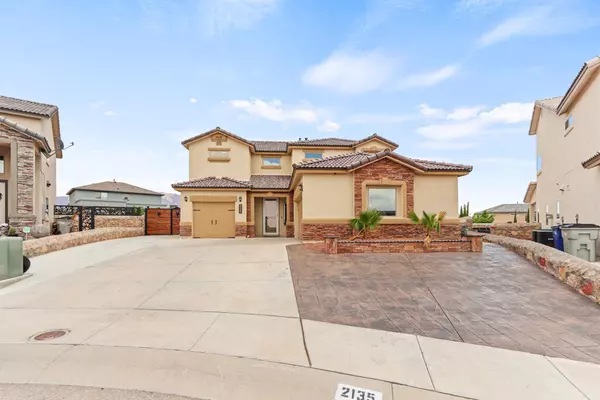For more information regarding the value of a property, please contact us for a free consultation.
2135 ENCHANTED BREEZE DR El Paso, TX 79911
Want to know what your home might be worth? Contact us for a FREE valuation!
Our team is ready to help you sell your home for the highest possible price ASAP
Key Details
Property Type Single Family Home
Listing Status Sold
Purchase Type For Sale
Square Footage 2,850 sqft
Price per Sqft $168
Subdivision Enchanted Hills
MLS Listing ID 866549
Sold Date 08/19/22
Style 2 Story
Bedrooms 5
Full Baths 4
HOA Y/N No
Originating Board Greater El Paso Association of REALTORS®
Year Built 2017
Annual Tax Amount $10,050
Lot Size 9,899 Sqft
Acres 0.23
Property Description
This dream home located in a quiet and peaceful cul-de-sac lot offers stunning views and plenty of space to stretch out and enjoy life! This five bedroom with four full bathrooms and triple-car garage home has an open floor plan with a large living area for entertaining friends and sparkling SALT WATER swimming pool. The updated kitchen boasts granite countertops, stainless-steel appliances, a large center island, and stunning wood cabinetry. The master suite upstairs features ample space, an oversized walk-in closet, an amazing full bath, that has a relaxing jet tub & separate shower. Other great features include refrigerated air, huge utility room, beautiful floors, This huge cul-de-sac lot allows for a backyard paradise with a sparkling swimming pool, one full bathroom outside, a huge patio space & gazebo, storage and stunning view perfect for the next backyard patio. Make living the dream your own reality today!
Location
State TX
County El Paso
Community Enchanted Hills
Zoning R3
Rooms
Other Rooms Gazebo, Pergola, Storage, See Remarks
Interior
Interior Features Breakfast Area, Ceiling Fan(s), Entrance Foyer, Great Room, Kitchen Island, Loft, Master Up, MB Double Sink, Pantry, Skylight(s), Utility Room, Walk-In Closet(s), See Remarks
Heating 2+ Units, Central, Forced Air
Cooling Refrigerated, 2+ Units, Central Air
Flooring Terrazzo, Tile, Carpet
Fireplaces Number 1
Fireplace Yes
Window Features Blinds,Double Pane Windows
Laundry Washer Hookup
Exterior
Exterior Feature Walled Backyard, Gazebo, Back Yard Access
Pool Heated, In Ground
Amenities Available None
Roof Type Shingle,Pitched,Tile
Porch Covered, Open
Private Pool Yes
Building
Lot Description Cul-De-Sac
Sewer City
Water City
Architectural Style 2 Story
Structure Type Stone,Stucco,Energy Star Certified
Schools
Elementary Schools Damien
Middle Schools Alderete
High Schools Canutillo
Others
HOA Fee Include None
Tax ID E85599901303100
Acceptable Financing Home Warranty, Cash, Conventional, FHA, TX Veteran, VA Loan
Listing Terms Home Warranty, Cash, Conventional, FHA, TX Veteran, VA Loan
Special Listing Condition None
Read Less



