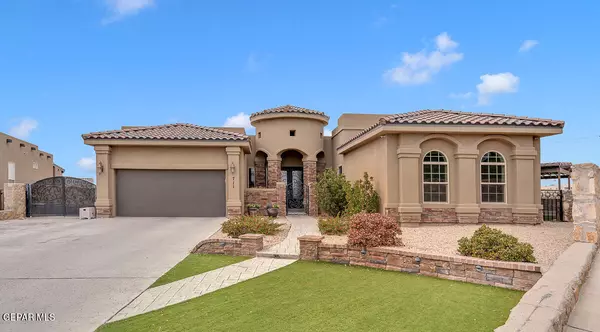For more information regarding the value of a property, please contact us for a free consultation.
711 Warwickshire Pl El Paso, TX 79928
Want to know what your home might be worth? Contact us for a FREE valuation!
Our team is ready to help you sell your home for the highest possible price ASAP
Key Details
Property Type Single Family Home
Sub Type Single Family Residence
Listing Status Sold
Purchase Type For Sale
Square Footage 2,722 sqft
Price per Sqft $168
Subdivision The Pueblos At Mission Ridge
MLS Listing ID 891952
Sold Date 12/27/23
Style 1 Story
Bedrooms 4
Full Baths 2
Half Baths 1
Three Quarter Bath 1
HOA Y/N No
Originating Board Greater El Paso Association of REALTORS®
Year Built 2016
Annual Tax Amount $12,296
Lot Size 0.300 Acres
Acres 0.3
Property Sub-Type Single Family Residence
Property Description
Location, location, location! This gorgeous custom built home, by Cullers Homes, located on a Cul De Sac lot with views is a Must See! Amenities galore to include a huge lot, Tandem garage that can fit 3 cars w/ built in storage, RV Parking, Mud room, Utility room w/ sink plus mop sink w/ tons of cabinetry, 4 bedrooms, 4 bathrooms, Dining Room and Shutters, Granite Countertops & Tile Throughout entire home. Energy efficient home with Tankless Water Heater, Pella Windows, Spray Foam Insulation, to name a few. Primary bedroom has it's own separate wing to include a Gym, huge walk-in closet w/ island, en-suite bathroom with large walk in shower, double vanities plus make-up area! All bedrooms have ceiling fans and the second bedroom has it own full bath. Chef's kitchen includes Stainless Steel appliances, kitchen island, Pot Filler, & Recessed lighting. Huge backyard with outdoor kitchen, pergola with large covered area for entertaining, fire pit, turf, and gorgeous views! This home is the absolute package!
Location
State TX
County El Paso
Community The Pueblos At Mission Ridge
Zoning A1
Rooms
Other Rooms Outdoor Kitchen, Pergola
Interior
Interior Features Alarm System, Ceiling Fan(s), Entrance Foyer, Kitchen Island, Live-In Room, MB Double Sink, Pantry, Smoke Alarm(s), Utility Room, Walk-In Closet(s), See Remarks
Heating Natural Gas, 2+ Units, Central, Forced Air
Cooling Refrigerated, 2+ Units, SEER Rated 13 - 15
Flooring Tile
Fireplaces Number 1
Fireplace Yes
Window Features Shutters
Exterior
Exterior Feature See Remarks, Walled Backyard, Gas Grill, Fireplace Outside, Courtyard, Back Yard Access
Roof Type Pitched,Flat,Tile
Private Pool No
Building
Lot Description Cul-De-Sac, View Lot
Sewer Community
Water Community
Architectural Style 1 Story
Structure Type Stucco
Schools
Elementary Schools Mission Ridge
Middle Schools Col John O Ensor
High Schools Eastlake
Others
Tax ID T20200001400900
Acceptable Financing Cash, Conventional, FHA, TX Veteran, VA Loan
Listing Terms Cash, Conventional, FHA, TX Veteran, VA Loan
Special Listing Condition None
Read Less



