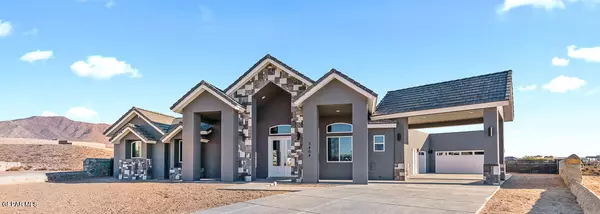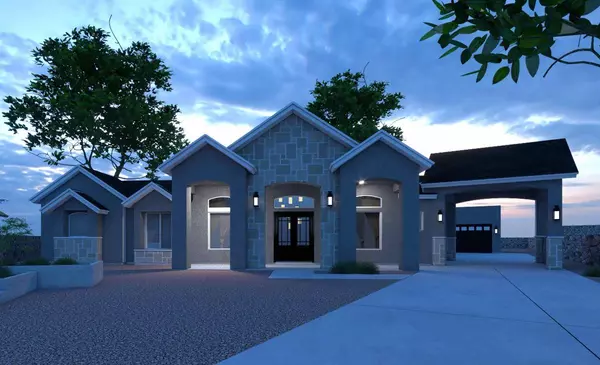For more information regarding the value of a property, please contact us for a free consultation.
7404 Cimarron Rim DR El Paso, TX 79911
Want to know what your home might be worth? Contact us for a FREE valuation!
Our team is ready to help you sell your home for the highest possible price ASAP
Key Details
Property Type Single Family Home
Sub Type Single Family Residence
Listing Status Sold
Purchase Type For Sale
Square Footage 3,274 sqft
Price per Sqft $290
Subdivision Cimarron Canyon
MLS Listing ID 878141
Sold Date 01/12/24
Style 1 Story
Bedrooms 4
Full Baths 4
Half Baths 1
HOA Fees $20
HOA Y/N Yes
Originating Board Greater El Paso Association of REALTORS®
Year Built 2023
Annual Tax Amount $600
Lot Size 0.483 Acres
Acres 0.48
Property Sub-Type Single Family Residence
Property Description
Elegant custom home offers unparalleled craftmanship and exceptional amenities! D2D3274 design is truly remarkable inside & out. Features include gourmet kitchen, soft close cabinetry, tile backsplash, granite countertops and two oversized islands in the kitchen. A gorgeous master bedroom with wrap around walk in closet and elegant bath. Three bedrooms have full bathrooms and walk in closets. The third bedroom has an option of being used as a office or mini guest room . This home has game room for additional entertaining. Plenty of parking with a porte-cochere & 3 car garage. You will be amazed both inside & out!
This home is under construction . Photos are for illustration purpose only and are of previous home built.
Location
State TX
County El Paso
Community Cimarron Canyon
Zoning R3A
Rooms
Other Rooms None
Interior
Interior Features Ceiling Fan(s), Formal DR LR, Game Hobby Room, Kitchen Island, MB Double Sink, Pantry, Smoke Alarm(s), Study Office, Utility Room
Heating Forced Air
Cooling Refrigerated
Flooring Tile, Carpet
Fireplaces Number 1
Fireplace Yes
Window Features No Treatments
Exterior
Exterior Feature Walled Backyard
Pool None
Amenities Available None
Roof Type Pitched,Flat
Porch Covered
Private Pool No
Building
Lot Description Cul-De-Sac
Sewer City
Water City
Architectural Style 1 Story
Structure Type Stucco
Schools
Elementary Schools Sylvestre Reyes
Middle Schools Alderete
High Schools Canutillo
Others
HOA Name Canyon Gate
HOA Fee Include Common Area
Tax ID C53999901103600
Acceptable Financing Cash, Conventional, FHA, VA Loan
Listing Terms Cash, Conventional, FHA, VA Loan
Special Listing Condition None
Read Less



