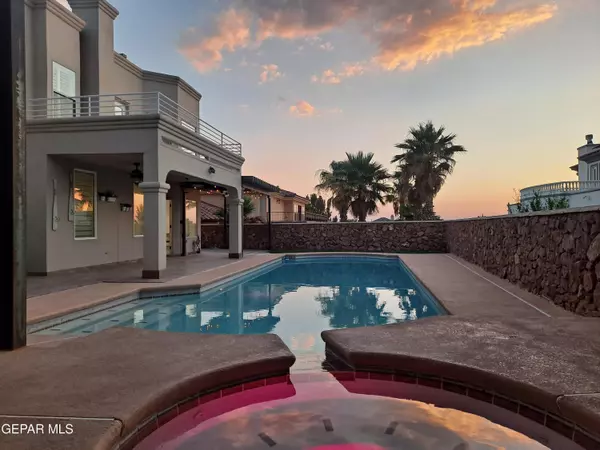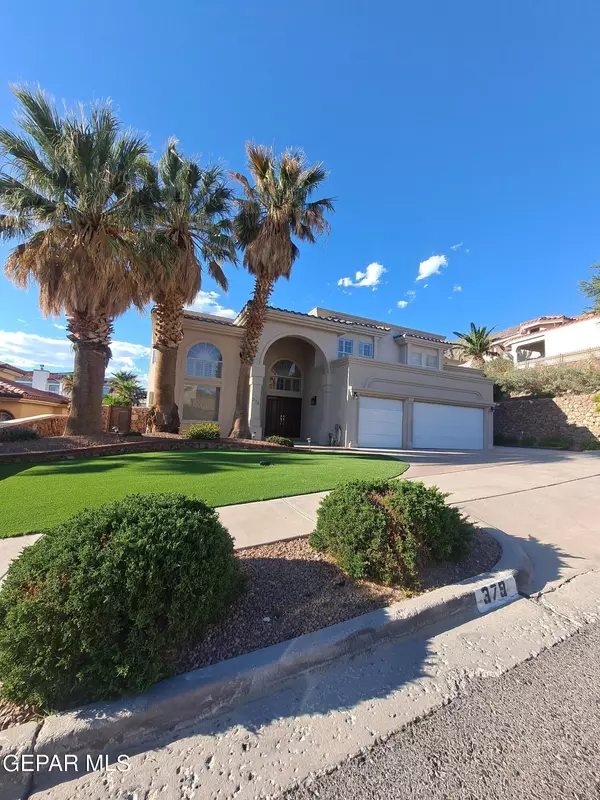For more information regarding the value of a property, please contact us for a free consultation.
379 Morning Star DR El Paso, TX 79912
Want to know what your home might be worth? Contact us for a FREE valuation!
Our team is ready to help you sell your home for the highest possible price ASAP
Key Details
Property Type Single Family Home
Listing Status Sold
Purchase Type For Sale
Square Footage 4,002 sqft
Price per Sqft $188
Subdivision Morning Star Estates
MLS Listing ID 882000
Sold Date 01/25/24
Style 2 Story
Bedrooms 5
Full Baths 5
Half Baths 1
HOA Y/N No
Originating Board Greater El Paso Association of REALTORS®
Year Built 1999
Annual Tax Amount $20,372
Lot Size 10,548 Sqft
Acres 0.24
Property Description
LOCATED IN PRESTIGIOUS MORNING STAR ESTATES!! THIS STUNNING HOME IS EVERYTHING YOU COULD ASK FOR!! AS YOU enter to your left you have the formal dining room and living room where you will enjoy your family gatherings. Walk through to the family room with a cozy fireplace. The floor plan is ideal for ENTERTAINING. The kitchen has ample counter, storage space & kitchen island for extra prep space & a wet bar off the kitchen. MASTER BEDROOM DOWNSTAIRS En-suite bath features a whirlpool tub, Standup shower, double sinks, with a walk-In closet, private stairs from the Master where you will find a bonus room that can be used as a GYM or office. Take a walk upstairs to find the remaining bedrooms, a shared jack & Jill bath, and separate guest bath. Take the fun outdoors with a Backyard you will enjoy all summer long. AMAZING swimming pool with two outdoor bathrooms & plenty of shaded areas to relax.
COME AND SEE THIS BEAUTY TODAY!!!
Location
State TX
County El Paso
Community Morning Star Estates
Zoning R1
Rooms
Other Rooms Storage
Interior
Interior Features Breakfast Area, Cathedral Ceilings, Ceiling Fan(s), Dressing Area, Entrance Foyer, Formal DR LR, Kitchen Island, Live-In Room, Loft, Master Downstairs, Master Up, Pantry, Smoke Alarm(s), Utility Room, Walk-In Closet(s)
Heating 2+ Units
Cooling Refrigerated, 2+ Units
Flooring Tile, Hardwood
Fireplaces Number 1
Fireplace Yes
Window Features Shutters,Double Pane Windows,Roman Shades
Exterior
Exterior Feature Walled Backyard, Balcony, Courtyard, Back Yard Access
Fence Back Yard
Pool Heated
Roof Type Pitched,Tile
Porch Covered, Open
Private Pool Yes
Building
Lot Description View Lot
Sewer City
Water City
Architectural Style 2 Story
Structure Type Stucco
Schools
Elementary Schools Green
Middle Schools Morehead
High Schools Coronado
Others
Tax ID M79199900200800
Acceptable Financing Cash, Conventional, FHA, VA Loan
Listing Terms Cash, Conventional, FHA, VA Loan
Special Listing Condition None
Read Less



