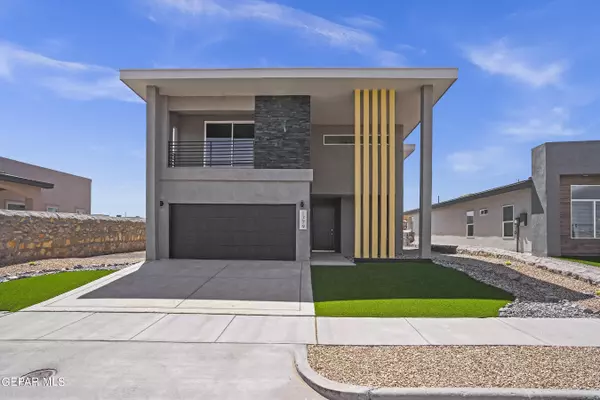For more information regarding the value of a property, please contact us for a free consultation.
1779 Sadie Mae PL El Paso, TX 79928
Want to know what your home might be worth? Contact us for a FREE valuation!
Our team is ready to help you sell your home for the highest possible price ASAP
Key Details
Property Type Single Family Home
Sub Type Single Family Residence
Listing Status Sold
Purchase Type For Sale
Square Footage 1,899 sqft
Price per Sqft $185
Subdivision Gateway Estates
MLS Listing ID 879285
Sold Date 01/26/24
Style 2 Story
Bedrooms 4
Full Baths 1
Half Baths 1
Three Quarter Bath 1
HOA Y/N No
Originating Board Greater El Paso Association of REALTORS®
Year Built 2023
Lot Size 7,533 Sqft
Acres 0.17
Property Description
5.75% FIXED INTEREST RATE & ALL CLOSING COSTS PAID with Cadence Lending Group!!! 5% with any other lender. The sheer Majesty of this Exquisite New Home elevation will make your home the WOW of the entire neighborhood! This alluring beauty is filled with extravagant touches such as high end light fixtures, two closets in the primary bedroom with one being an extra long closet space for any lucky lady to store all her beautiful attire and shoes, & a floor to ceiling brick style accent wall 2 stories high! The entire back wall of the home is loaded with 3 over-sized 8 ft. sliding doors with a covered patio to match allowing a ton of natural light to come through and converting the main living area to the perfect entertaining area with a great indoor outdoor flow for all get togethers. To top it off, the primary bedroom has it's own over-sized 8 ft sliding door with a nice sized balcony perfect for a quiet, relaxing evening to unwind. It was definitely designed with you in mind! FULL UPGRADED front landscape!!
Location
State TX
County El Paso
Community Gateway Estates
Zoning R1
Rooms
Other Rooms None
Interior
Interior Features Alarm System, Ceiling Fan(s), Kitchen Island, LR DR Combo, MB Double Sink, Pantry, Smoke Alarm(s), Utility Room, Walk-In Closet(s)
Heating Forced Air
Cooling Refrigerated, Ceiling Fan(s)
Flooring Tile, Carpet
Fireplace No
Window Features Blinds
Exterior
Exterior Feature Walled Backyard, Balcony
Fence Back Yard
Pool None
Amenities Available None
Roof Type Flat
Porch Covered, Open
Private Pool No
Building
Lot Description Standard Lot
Builder Name Indigo Homes
Sewer City
Water City
Architectural Style 2 Story
Structure Type Stucco
Schools
Elementary Schools Sierra
Middle Schools Walter Clarke
High Schools Americas
Others
HOA Fee Include None
Tax ID G195000009H1500
Acceptable Financing Cash, Conventional, FHA, VA Loan
Listing Terms Cash, Conventional, FHA, VA Loan
Special Listing Condition None
Read Less



