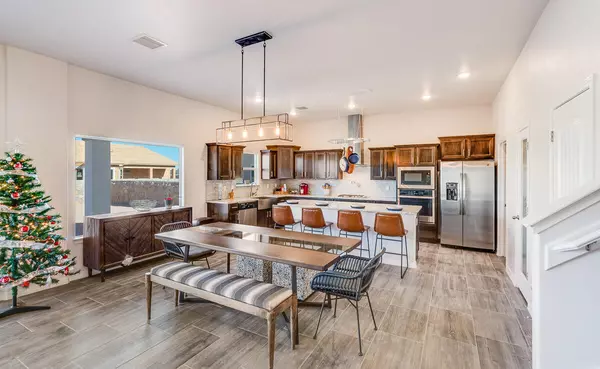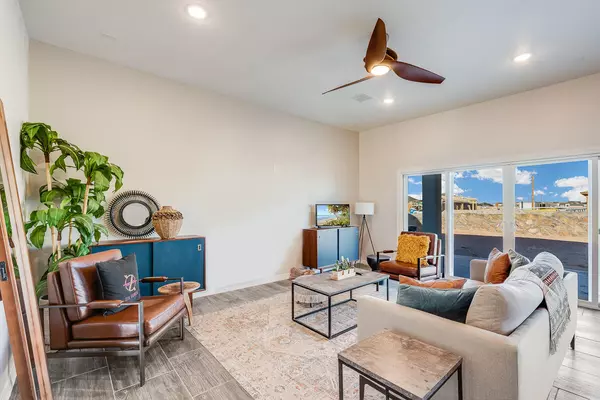For more information regarding the value of a property, please contact us for a free consultation.
7821 Enchanted Nest DR El Paso, TX 79911
Want to know what your home might be worth? Contact us for a FREE valuation!
Our team is ready to help you sell your home for the highest possible price ASAP
Key Details
Property Type Single Family Home
Sub Type Single Family Residence
Listing Status Sold
Purchase Type For Sale
Square Footage 2,704 sqft
Price per Sqft $155
Subdivision Enchanted Hills
MLS Listing ID 867951
Sold Date 01/26/24
Style 2 Story
Bedrooms 5
Full Baths 3
Half Baths 1
HOA Y/N No
Originating Board Greater El Paso Association of REALTORS®
Year Built 2023
Annual Tax Amount $2,050
Lot Size 9,237 Sqft
Acres 0.21
Property Description
You'll fall in LOVE with this spacious gorgeous 2-Story home complete with all the amenities you could want including top of the line lighting package and a master bath of your DREAMS!!! This 5-bedroom, 3.5-bathroom home with a 2-car garage will give you 2,740 sq ft of generous space to move about and entertain with ease. Spacious living and kitchen area with plenty of cabinet space and built in appliances, farm house apron sink, pot filler, granite counter-tops through-out, and spray-foam insulation, plus much more!!! Situated in a friendly and peaceful community with easy access to I-10 and just minutes away from shopping centers and restaurants. Call us today for more information!!!!
Pictures are for illustration purposes only and may not be of actual floorplan.
Location
State TX
County El Paso
Community Enchanted Hills
Zoning R2A
Interior
Interior Features Ceiling Fan(s), Kitchen Island, Live-In Room, MB Shower/Tub, Pantry, Smoke Alarm(s), Utility Room, Walk-In Closet(s)
Heating Central, Forced Air
Cooling Refrigerated
Flooring Tile, Carpet
Fireplace No
Window Features Vinyl,Storm Window(s)
Exterior
Exterior Feature Walled Backyard, Back Yard Access
Fence Fenced, Back Yard
Pool None
Roof Type Pitched
Private Pool No
Building
Lot Description Cul-De-Sac
Builder Name Zia Homes
Sewer City
Water City
Architectural Style 2 Story
Structure Type Stucco
Schools
Elementary Schools Jose Damian
Middle Schools Canutillo
High Schools Canutillo
Others
Tax ID 00000049
Acceptable Financing Cash, Conventional, FHA, TX Veteran, VA Loan
Listing Terms Cash, Conventional, FHA, TX Veteran, VA Loan
Special Listing Condition None
Read Less



