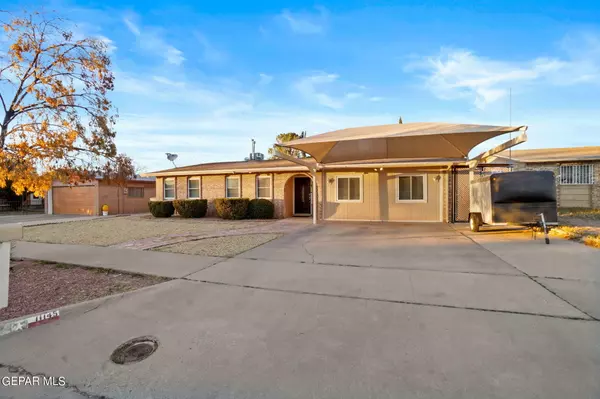For more information regarding the value of a property, please contact us for a free consultation.
11145 NAUTICAL DR El Paso, TX 79936
Want to know what your home might be worth? Contact us for a FREE valuation!
Our team is ready to help you sell your home for the highest possible price ASAP
Key Details
Property Type Single Family Home
Sub Type Single Family Residence
Listing Status Sold
Purchase Type For Sale
Square Footage 1,751 sqft
Price per Sqft $145
Subdivision East Glen
MLS Listing ID 894685
Sold Date 02/21/24
Style 1 Story
Bedrooms 3
Full Baths 2
HOA Y/N No
Originating Board Greater El Paso Association of REALTORS®
Year Built 1977
Annual Tax Amount $5,733
Lot Size 6,930 Sqft
Acres 0.16
Property Description
Welcome Home! Pride of ownership truly shows on this beautiful, oversized brick unit with 3 bedrooms and 2 full baths WITH POOL! Interior features include refrigerated air, tile throughout, 2 living areas, separate dining area, beautiful kitchen with window at sink overlooking backyard, stone fireplace with mantle, walk in panty & extended storage area/workshop! Exterior front of home includes extended driveway with covered carport, access to side storage/workshop area and fully landscaped front! Backyard is an entertainer's paradise, extended covered patio with ceiling fans, additional pergola, synthetic turf for easy maintenance and huge pool! This home is well maintained and priced to sell! Schedule you're showing now before it goes! WONT LAST!
Location
State TX
County El Paso
Community East Glen
Zoning R1
Rooms
Other Rooms Pergola, Storage, Workshop
Interior
Interior Features 2+ Living Areas, Ceiling Fan(s), Den, Dining Room, Live-In Room, Pantry, Utility Room, Walk-In Closet(s)
Heating Central, Forced Air
Cooling Refrigerated, Ceiling Fan(s), Central Air
Flooring Tile
Fireplaces Number 1
Fireplace Yes
Window Features Blinds,Double Pane Windows,See Remarks
Exterior
Exterior Feature Wall Privacy, Walled Backyard, Gazebo, Deck, Back Yard Access
Pool In Ground, Yes
Amenities Available None
Roof Type Shingle,Pitched
Private Pool Yes
Building
Lot Description Standard Lot
Sewer City
Water City
Architectural Style 1 Story
Structure Type Brick
Schools
Elementary Schools Glen Cove
Middle Schools Indianr
High Schools Hanks
Others
HOA Fee Include None
Tax ID E05499901602300
Acceptable Financing Cash, Conventional, FHA, VA Loan
Listing Terms Cash, Conventional, FHA, VA Loan
Special Listing Condition None
Read Less



