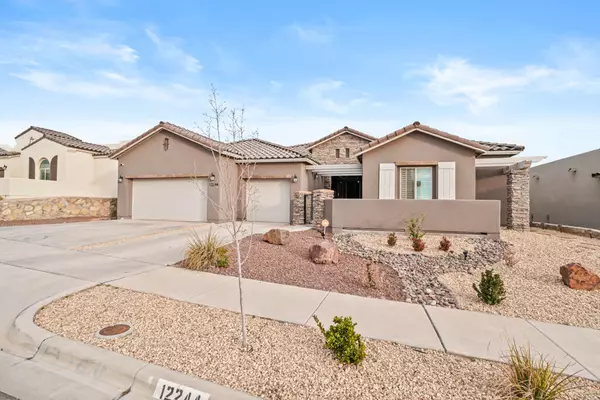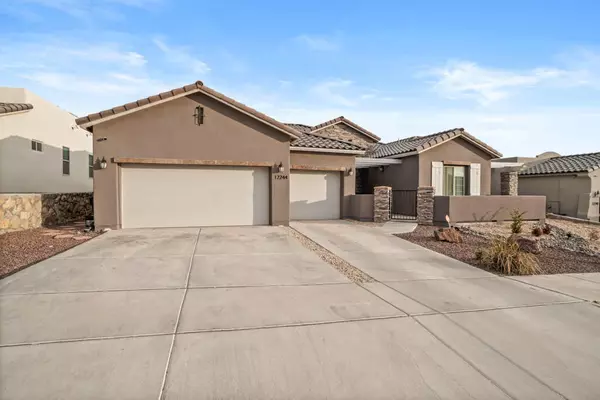For more information regarding the value of a property, please contact us for a free consultation.
12244 Biddlestone DR El Paso, TX 79928
Want to know what your home might be worth? Contact us for a FREE valuation!
Our team is ready to help you sell your home for the highest possible price ASAP
Key Details
Property Type Single Family Home
Listing Status Sold
Purchase Type For Sale
Square Footage 3,092 sqft
Price per Sqft $171
Subdivision The View At Mission Ridge
MLS Listing ID 877915
Sold Date 02/23/24
Style 1 Story
Bedrooms 4
Full Baths 3
HOA Fees $13
HOA Y/N Yes
Originating Board Greater El Paso Association of REALTORS®
Year Built 2019
Annual Tax Amount $13,413
Lot Size 8,316 Sqft
Acres 0.19
Property Description
Welcome to this stunning and tastefully home located in the highly sought-out neighborhood in The Views At Mission Ridge! This beautiful home offers everything you need for comfortable and luxurious living, upon entry you are greeted to a foyer, and a formal dinning room. Enjoy the open and grand layout with this breathtaking kitchen, 10ft island, quartz countertops, and walk-in pantry, with a spacious family room and its sophisticated fireplace, plantation shutters throughout, and 3 panel stacking doors with an oversized breakfast nook. This home is tailored with an overflow of amenities, perfect to host, and entertain indoors or outdoors! Find your sanctuary here with a
4 bedroom, 3 bath, shy of 3,100 amazing living space, and more! The cozy owners suite features ample space, and ensuite five-piece bathroom with a jet tub, his and hers separate vanities, and its extensive walk-in closet. Enjoy the xeriscape front and backyard, 3 car garage with heavy duty ceramic tile and more! Make this your home!
Location
State TX
County El Paso
Community The View At Mission Ridge
Zoning R3
Rooms
Other Rooms Storage
Interior
Interior Features Breakfast Area, Built-Ins, Ceiling Fan(s), Dining Room, Formal DR LR, Kitchen Island, Utility Room, Walk-In Closet(s)
Heating 2+ Units
Cooling 2+ Units
Flooring Tile, Carpet
Fireplaces Number 1
Fireplace Yes
Window Features Shutters
Exterior
Exterior Feature Security Wrought Iron, Courtyard, Back Yard Access
Amenities Available None
Roof Type Pitched,Tile
Private Pool No
Building
Lot Description Standard Lot, Subdivided
Sewer City
Water City
Architectural Style 1 Story
Structure Type Stucco,Brick Veneer
Schools
Elementary Schools Sue A Shook
Middle Schools Col John O Ensor
High Schools Eastlake
Others
HOA Name The Views at Mission Ridge
HOA Fee Include Maintenance Exterior,Streets
Tax ID T22200001001300
Acceptable Financing Cash, Conventional, FHA, VA Loan
Listing Terms Cash, Conventional, FHA, VA Loan
Special Listing Condition None
Read Less



