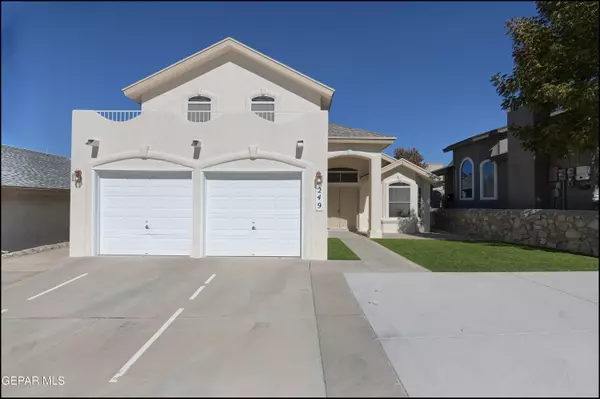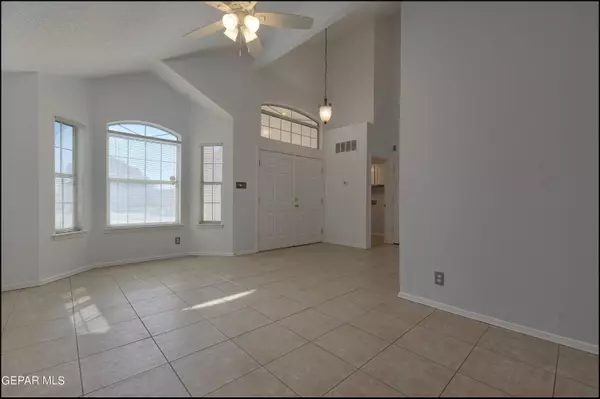For more information regarding the value of a property, please contact us for a free consultation.
249 LAUREL SPRINGS CT El Paso, TX 79932
Want to know what your home might be worth? Contact us for a FREE valuation!
Our team is ready to help you sell your home for the highest possible price ASAP
Key Details
Property Type Single Family Home
Sub Type Single Family Residence
Listing Status Sold
Purchase Type For Sale
Square Footage 2,361 sqft
Price per Sqft $133
Subdivision Sunset View
MLS Listing ID 891322
Sold Date 03/20/24
Style 2 Story
Bedrooms 4
Full Baths 2
Three Quarter Bath 1
HOA Y/N No
Originating Board Greater El Paso Association of REALTORS®
Year Built 2005
Annual Tax Amount $7,676
Lot Size 5,227 Sqft
Acres 0.12
Property Sub-Type Single Family Residence
Property Description
This home is clean as a whistle and refreshed throughout with newly painted cool colors and modern touches. The kitchen features a workstation sink with pull-down faucet. Bright whites and cool greys welcome you into this delightful home where a foyer and combination living room/dining room greet you. The family room includes a fireplace and wet bar for entertaining. There's also a bedroom downstairs with access to a 3/4 bathroom. There is no carpeting throughout this pristine home! Upstairs features a large primary bedroom with ensuite bath. Two additional bedrooms with walk-in closets share a full bathroom. Please note, this home has a 2-car garage, however it is currently used as an additional living space. It can be converted back to a parking garage by opening the wall to access the existing doors. The exterior has also been freshly painted and low maintenance yard. Lastly, a large dog run sits to one side of the backyard.
Location
State TX
County El Paso
Community Sunset View
Zoning A1
Rooms
Other Rooms Kennel/Dog Run
Interior
Interior Features 2+ Living Areas, Breakfast Area, Cathedral Ceilings, Ceiling Fan(s), Entrance Foyer, Great Room, LR DR Combo, Master Up, MB Double Sink, Smoke Alarm(s), Utility Room, Walk-In Closet(s), Wet Bar
Heating 2+ Units, Central
Cooling Refrigerated, 2+ Units
Flooring Tile, Laminate
Fireplaces Number 1
Fireplace Yes
Window Features Blinds
Exterior
Exterior Feature Walled Backyard, Back Yard Access
Fence Back Yard
Pool None
Amenities Available None
Roof Type Pitched,Composition
Porch Covered, Open
Private Pool No
Building
Lot Description Subdivided
Sewer City
Water City
Architectural Style 2 Story
Structure Type Stucco
Schools
Elementary Schools Herrera
Middle Schools Lincoln
High Schools Franklin
Others
HOA Fee Include None
Tax ID S81499901400400
Acceptable Financing Cash, Conventional, FHA, VA Loan
Listing Terms Cash, Conventional, FHA, VA Loan
Special Listing Condition None
Read Less



