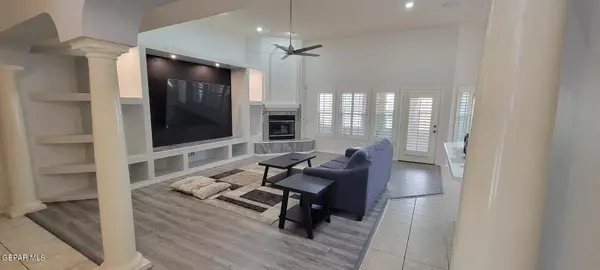For more information regarding the value of a property, please contact us for a free consultation.
709 KAPRIZ AVE El Paso, TX 79932
Want to know what your home might be worth? Contact us for a FREE valuation!
Our team is ready to help you sell your home for the highest possible price ASAP
Key Details
Property Type Single Family Home
Sub Type Single Family Residence
Listing Status Sold
Purchase Type For Sale
Square Footage 2,148 sqft
Price per Sqft $162
Subdivision Upper Valley Place
MLS Listing ID 887261
Sold Date 04/03/24
Style 1 Story
Bedrooms 3
Full Baths 2
HOA Y/N No
Originating Board Greater El Paso Association of REALTORS®
Year Built 2002
Annual Tax Amount $8,870
Lot Size 10,646 Sqft
Acres 0.24
Property Description
This charming SF Spanish Style home located at the property was built in 2002 and offers a comfortable and spacious living space. With two bathrooms a Master Bedroom and two guest bedrooms, this property provides ample convenience for its occupants. The finished area of 2,148 square feet ensures there is plenty of room for relaxation and entertainment. The home sits on a generous lot size of 10,646 square feet, allowing for outdoor activities and potential expansion. Upon entering the property, you are greeted with a warm and inviting atmosphere that will make you feel right at home. Lush grass in the backyard, beautiful tall palms, willows, and tall trees surrounding the property. A beautiful Sun Room with an adjoining Pergola and areas for cooking and entertainment are all part of the charm of this property.The interior features a well-designed layout that maximizes the use of space, with various living areas that can be customized to suit your needs.
Location
State TX
County El Paso
Community Upper Valley Place
Zoning R3
Interior
Interior Features 2+ Living Areas, Alarm System, Breakfast Area, Built-Ins, Ceiling Fan(s), Dining Room, Frplc w/Glass Doors, MB Jetted Tub, Pantry, Skylight(s), Smoke Alarm(s), Study Office, Sun Room, Walk-In Closet(s)
Heating Natural Gas
Cooling Refrigerated, Central Air
Flooring Tile, Laminate
Fireplaces Number 1
Fireplace Yes
Window Features Shutters,Vinyl,Storm Window(s)
Exterior
Exterior Feature Security Wrought Iron, Satellite Dish, Walled Backyard, Gazebo, Gutters - Partial, Courtyard
Fence Fenced
Pool None
Roof Type Flat,Membrane,Tile
Private Pool No
Building
Lot Description Standard Lot
Builder Name Wynton
Sewer See Remarks
Water City
Architectural Style 1 Story
Structure Type Stucco
Schools
Elementary Schools Jose Damian
Middle Schools Canutillo
High Schools Canutillo
Others
Tax ID U82399900500030
Acceptable Financing Conventional, FHA, VA Loan
Listing Terms Conventional, FHA, VA Loan
Special Listing Condition None
Read Less



