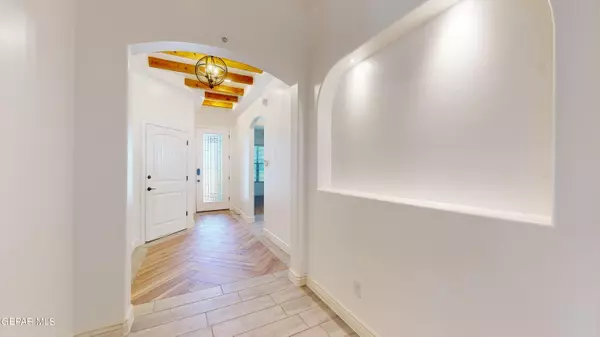For more information regarding the value of a property, please contact us for a free consultation.
909 Witton PL El Paso, TX 79928
Want to know what your home might be worth? Contact us for a FREE valuation!
Our team is ready to help you sell your home for the highest possible price ASAP
Key Details
Property Type Single Family Home
Sub Type Single Family Residence
Listing Status Sold
Purchase Type For Sale
Square Footage 1,811 sqft
Price per Sqft $209
Subdivision Hillside Park At Mission Ridge
MLS Listing ID 898957
Sold Date 05/06/24
Style 1 Story
Bedrooms 3
Full Baths 2
Half Baths 1
HOA Y/N No
Originating Board Greater El Paso Association of REALTORS®
Year Built 2020
Annual Tax Amount $8,937
Lot Size 5,697 Sqft
Acres 0.13
Property Description
Step inside and be captivated by the bright and airy ambiance accentuated by the beautiful beams and lovely living spaces. The heart of the home is the stunning gourmet kitchen, complete with quartz counters, pot filler and stainless steel hood. As you make your way through the home, you'll discover thoughtful upgrades at every turn. From the water softener system ensuring pristine water quality to the solar panels and Pella windows, providing eco-friendly energy savings, every detail has been carefully considered to enhance your living experience. Step outside into your own private oasis, featuring a sparkling swimming pool and rejuvenating hot tub, perfect for unwinding after a long day. Enjoy alfresco dining under the shade of the pergola, surrounded by the thoughtful privacy fencing. With it's prime location across from a park, you can enjoy walks, and there's a jungle gym for children. Schedule a showing today and make this exquisite property your forever home!
Location
State TX
County El Paso
Community Hillside Park At Mission Ridge
Zoning R4
Rooms
Other Rooms Pergola
Interior
Interior Features Breakfast Area, Ceiling Fan(s), Den, Entrance Foyer, Kitchen Island, MB Double Sink, MB Shower/Tub, Pantry, Smoke Alarm(s), Study Office, Utility Room, Zoned MBR
Heating Central
Cooling Refrigerated
Flooring Tile, Carpet
Fireplaces Number 1
Fireplace Yes
Window Features Blinds,Double Pane Windows
Exterior
Exterior Feature Wall Privacy, Walled Backyard, Awning(s)
Pool Gunite, Heated, In Ground
Amenities Available None
Roof Type Rolled/Hot Mop,Pitched,Flat,Tile
Porch Covered
Private Pool Yes
Building
Lot Description Standard Lot
Builder Name Cullers
Sewer City
Water City
Architectural Style 1 Story
Structure Type Stucco
Schools
Elementary Schools Ben Narbuth
Middle Schools Eastlake Middle School
High Schools Eastlake
Others
HOA Fee Include None
Tax ID H61000000900800
Acceptable Financing Cash, Conventional, FHA, VA Loan
Listing Terms Cash, Conventional, FHA, VA Loan
Special Listing Condition RELO
Read Less



