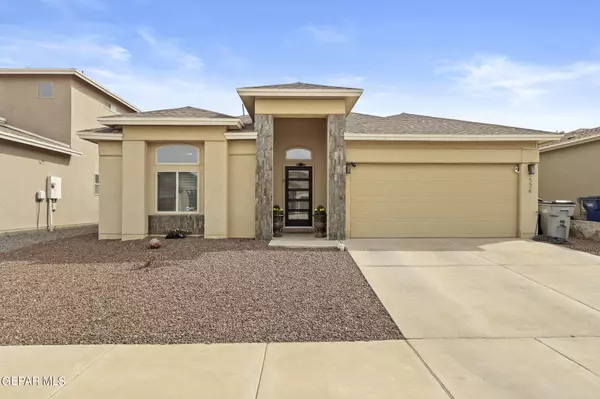For more information regarding the value of a property, please contact us for a free consultation.
524 DELANCEY ST El Paso, TX 79938
Want to know what your home might be worth? Contact us for a FREE valuation!
Our team is ready to help you sell your home for the highest possible price ASAP
Key Details
Property Type Single Family Home
Sub Type Single Family Residence
Listing Status Sold
Purchase Type For Sale
Square Footage 2,000 sqft
Price per Sqft $137
Subdivision Tres Suenos
MLS Listing ID 899643
Sold Date 05/09/24
Style 1 Story
Bedrooms 4
Full Baths 2
Three Quarter Bath 1
HOA Y/N No
Originating Board Greater El Paso Association of REALTORS®
Year Built 2018
Annual Tax Amount $5,292
Lot Size 5,227 Sqft
Acres 0.12
Property Sub-Type Single Family Residence
Property Description
Welcome to your dream home! This exquisite 4-bedroom, 3-bathroom haven exudes warmth and elegance at every turn. As you enter, you'll be greeted by the inviting ambiance of the open concept floor plan, The spacious living area beckons you to unwind and relax, with plush furnishings inviting you to sink into comfort after a long day. The heart of the home, the kitchen, is a culinary enthusiast's delight. It's a space where both form and function harmonize effortlessly. Whether you're hosting a dinner party or whipping up a casual meal for the family, this kitchen is sure to inspire your inner chef. As you make your way through the home, you'll find four generously sized bedrooms, each offering a tranquil retreat from the hustle and bustle of daily life. Two of those bedrooms share a Jack and Jill bathroom. The master suite is a sanctuary unto itself. Outside, the allure continues with a landscaped backyard oasis, perfect for soaking up the sunshine on a lazy afternoon.
Location
State TX
County El Paso
Community Tres Suenos
Zoning A1
Interior
Interior Features Alarm System, Ceiling Fan(s), Dining Room, Kitchen Island, Live-In Room, LR DR Combo, Smoke Alarm(s), Walk-In Closet(s)
Heating Natural Gas, Central
Cooling Refrigerated, Ceiling Fan(s)
Flooring Tile, Carpet
Fireplace No
Window Features Blinds
Exterior
Exterior Feature Walled Backyard, Back Yard Access
Pool None
Roof Type Shingle,Composition
Porch Covered
Private Pool No
Building
Lot Description Subdivided
Sewer City
Water City
Architectural Style 1 Story
Structure Type Stucco
Schools
Elementary Schools Purple Heart
Middle Schools Hurshel Antwine
High Schools Eldorado
Others
Tax ID T82099905001300
Acceptable Financing Cash, Conventional, FHA, VA Loan
Listing Terms Cash, Conventional, FHA, VA Loan
Special Listing Condition None
Read Less



