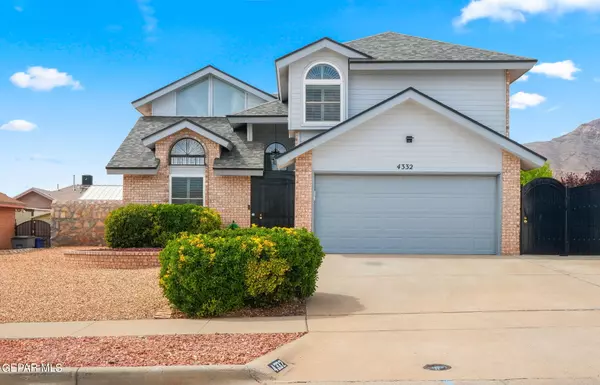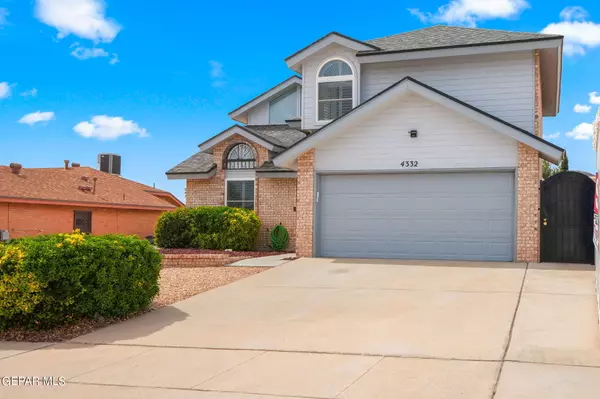For more information regarding the value of a property, please contact us for a free consultation.
4332 Loma De Oro DR El Paso, TX 79934
Want to know what your home might be worth? Contact us for a FREE valuation!
Our team is ready to help you sell your home for the highest possible price ASAP
Key Details
Property Type Single Family Home
Sub Type Single Family Residence
Listing Status Sold
Purchase Type For Sale
Square Footage 1,957 sqft
Price per Sqft $157
Subdivision North Hills
MLS Listing ID 899295
Sold Date 05/09/24
Style 2 Story
Bedrooms 3
Full Baths 1
Half Baths 1
Three Quarter Bath 1
HOA Y/N No
Originating Board Greater El Paso Association of REALTORS®
Year Built 1990
Annual Tax Amount $4,029
Lot Size 7,245 Sqft
Acres 0.17
Property Description
Are you in search of the perfect place to call home? Look no further! Step into luxury and comfort with our exquisite property now available for sale. Nestled in a serene neighborhood, this stunning home offers everything you've been searching for and more. Extensive renovations throughout, blending contemporary style with classic elegance. Features two living areas. 3 ample sized bedrooms, one with door leading out to balcony. Master double vanities, walk in closet. Loft. Remodeled kitchen featuring sleek soft-close cabinets, roll out drawers, providing both style and functionality, quartz counter tops, backsplash, and appliances except refrigerator have been replaced as well. Windows double hung energy efficient. Escape to your own private oasis with this exceptional home featuring a saltwater pool, spa, automated chlorine levels, and heat pump runs on schedule and a tranquil sitting area, perfect for enjoying the ultimate in relaxation and entertainment. Putting green, RV Parking. Double car garage.
Location
State TX
County El Paso
Community North Hills
Zoning R3
Interior
Interior Features 2+ Living Areas, Breakfast Area, Ceiling Fan(s), Den, Formal DR LR, Loft, Master Up, MB Double Sink, Utility Room, Walk-In Closet(s)
Heating Central, Forced Air
Cooling Refrigerated, Ceiling Fan(s)
Flooring Tile, Hardwood
Fireplaces Number 1
Fireplace Yes
Window Features Blinds,See Remarks
Exterior
Exterior Feature See Remarks, Wall Privacy, Walled Backyard, Balcony, Back Yard Access
Pool Heated, In Ground, Salt Water
Roof Type Shingle,Pitched
Private Pool Yes
Building
Lot Description Standard Lot
Sewer City
Water City
Architectural Style 2 Story
Structure Type Brick
Schools
Elementary Schools Nixon
Middle Schools Richardson
High Schools Andress
Others
Tax ID N42599900502900
Acceptable Financing Cash, Conventional, FHA, TX Veteran, VA Loan
Listing Terms Cash, Conventional, FHA, TX Veteran, VA Loan
Special Listing Condition None
Read Less



