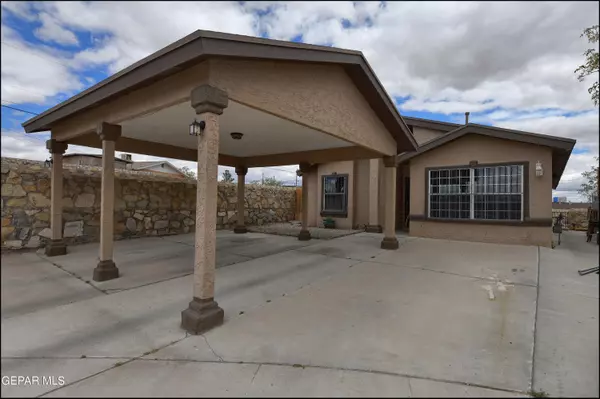For more information regarding the value of a property, please contact us for a free consultation.
477 Sunrise Hills DR El Paso, TX 79928
Want to know what your home might be worth? Contact us for a FREE valuation!
Our team is ready to help you sell your home for the highest possible price ASAP
Key Details
Property Type Single Family Home
Sub Type Single Family Residence
Listing Status Sold
Purchase Type For Sale
Square Footage 1,434 sqft
Price per Sqft $135
Subdivision Horizon Hills
MLS Listing ID 899032
Sold Date 05/25/24
Style 1 Story
Bedrooms 3
Full Baths 2
HOA Y/N No
Originating Board Greater El Paso Association of REALTORS®
Year Built 2006
Annual Tax Amount $5,139
Lot Size 6,829 Sqft
Acres 0.16
Property Sub-Type Single Family Residence
Property Description
Enjoy the suburban lifestyle but close to all city amenities. Carriage lanterns illuminate the double carport on this nice single-story home. Large cased openings define a floor plan that's supremely livable. Tall ceilings & easy-care laminate flooring define a good-sized living space. The adjacent eat-in kitchen boasts all stainless steel appliances including a gas range & a French-door/bottom freezer refrigerator. You'll love the custom backsplashes & over-sink shelf, too (a great place for an herb garden). 3 bedrooms (all with tall ceilings) & 2 full baths include a generous primary suite with its own bathroom. The converted 1.5 car garage, which is heated & cooled, has tile flooring & could be a 4th bedroom or an office. Refrigerated air keeps the whole house comfy. The backyard offers open patio spaces, room to play, a storage shed, & a dedicated pet area, all surrounded by rock walls. Come take a look at this gem today!
Location
State TX
County El Paso
Community Horizon Hills
Zoning R3
Rooms
Other Rooms Kennel/Dog Run, Shed(s)
Interior
Interior Features Breakfast Area, Cable TV, Cathedral Ceilings, Ceiling Fan(s), Country Kitchen, Live-In Room, MB Shower/Tub, Walk-In Closet(s)
Heating Central, Forced Air
Cooling Refrigerated
Flooring Tile, See Remarks, Laminate
Fireplace No
Window Features Blinds,Double Pane Windows
Exterior
Exterior Feature See Remarks, Walled Backyard, Back Yard Access
Fence Back Yard
Pool None
Roof Type Shingle,Pitched
Porch Open
Private Pool No
Building
Lot Description Cul-De-Sac
Sewer City
Water City
Architectural Style 1 Story
Structure Type Stucco
Schools
Elementary Schools Desertwnd
Middle Schools Col John O Ensor
High Schools Eastlake
Others
HOA Fee Include None
Tax ID H79000001901900
Acceptable Financing Cash, Conventional, FHA, TX Veteran, VA Loan
Listing Terms Cash, Conventional, FHA, TX Veteran, VA Loan
Special Listing Condition None
Read Less



