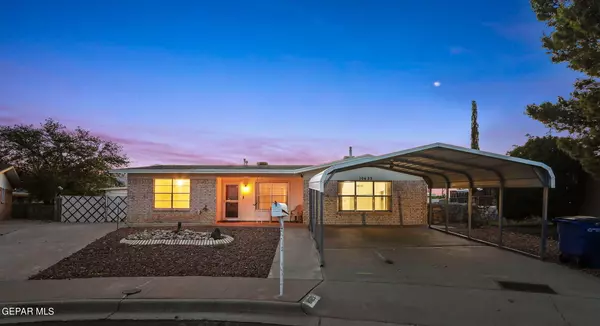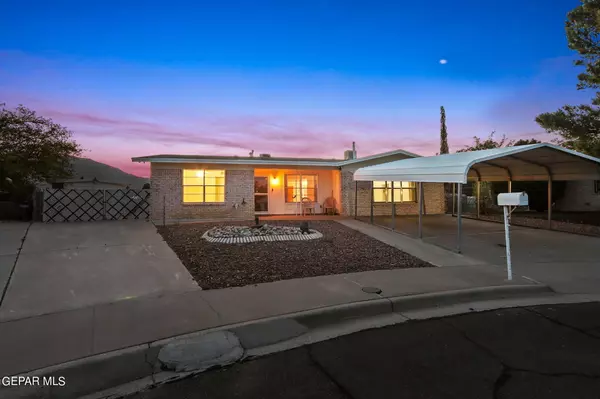For more information regarding the value of a property, please contact us for a free consultation.
10625 Pisces PL El Paso, TX 79924
Want to know what your home might be worth? Contact us for a FREE valuation!
Our team is ready to help you sell your home for the highest possible price ASAP
Key Details
Property Type Single Family Home
Sub Type Single Family Residence
Listing Status Sold
Purchase Type For Sale
Square Footage 1,718 sqft
Price per Sqft $122
Subdivision Apollo Heights
MLS Listing ID 900222
Sold Date 06/03/24
Style 1 Story
Bedrooms 4
Full Baths 1
Three Quarter Bath 2
HOA Y/N No
Originating Board Greater El Paso Association of REALTORS®
Year Built 1975
Annual Tax Amount $4,924
Lot Size 10,689 Sqft
Acres 0.25
Property Description
Welcome to this beautiful single-story brick home nestled in a cul-de-sac in the Northeast, offering an ideal setting for families. Conveniently located near schools, shopping centers, freeway access, and Fort Bliss, this home offers both comfort and convenience. Step inside to discover a spacious interior with 4 bedrooms and 3 baths, providing ample living space for the whole family. The open floor plan seamlessly connects the living room and dining room, with a classic white brick fireplace and offering access to the patio, perfect for indoor-outdoor entertaining. The breakfast area bathes in natural light, while the well-equipped kitchen features stainless steel appliances and white cabinetry. The laundry room adds convenience to your daily routine. The bedrooms are generously sized, with the master bedroom offering direct access to the patio. Large patio sets the stage for family gatherings and outdoor festivities, complete with a shed and workshop for added storage and versatility.
Location
State TX
County El Paso
Community Apollo Heights
Zoning R3
Rooms
Other Rooms Shed(s), Workshop
Interior
Interior Features Breakfast Area, Cable TV, Ceiling Fan(s), Pantry, Smoke Alarm(s), Utility Room
Heating Central
Cooling Refrigerated
Flooring Tile, Laminate, Carpet
Fireplaces Number 1
Fireplace Yes
Window Features Blinds,Drapes
Exterior
Exterior Feature Deck, Back Yard Access
Pool None
Amenities Available None
Roof Type Shingle
Private Pool No
Building
Lot Description Cul-De-Sac
Sewer City
Water City
Architectural Style 1 Story
Structure Type Brick Veneer
Schools
Elementary Schools Fannin
Middle Schools Charles
High Schools Andress
Others
HOA Fee Include None
Tax ID A64299902701500
Acceptable Financing Cash, Conventional, FHA, TX Veteran, VA Loan
Listing Terms Cash, Conventional, FHA, TX Veteran, VA Loan
Special Listing Condition None
Read Less



