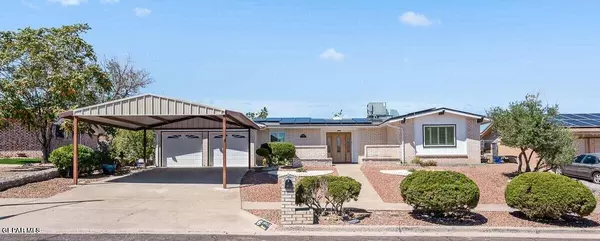For more information regarding the value of a property, please contact us for a free consultation.
10413 BYZANTIUM LN El Paso, TX 79924
Want to know what your home might be worth? Contact us for a FREE valuation!
Our team is ready to help you sell your home for the highest possible price ASAP
Key Details
Property Type Single Family Home
Sub Type Single Family Residence
Listing Status Sold
Purchase Type For Sale
Square Footage 2,583 sqft
Price per Sqft $133
Subdivision Apollo Heights
MLS Listing ID 901366
Sold Date 05/24/24
Style 1 Story
Bedrooms 3
Full Baths 1
Three Quarter Bath 1
HOA Y/N No
Originating Board Greater El Paso Association of REALTORS®
Year Built 1978
Annual Tax Amount $2,583
Lot Size 8,157 Sqft
Acres 0.19
Property Description
This completely remodeled gem features fresh paint, new bathrooms, and new double pane windows throughout. Plus, there are new garage doors, light fixtures, and stainless steel appliances. The custom kitchen and granite countertops add a touch of elegance, and the PAID-OFF SOLAR PANELS are a HUGE bonus! With 2 refrigerated air units and a 2-car garage + 2 car carport, comfort and convenience are guaranteed. The large jetted tub and lush green backyard with a sprinkler system create a serene oasis. Don't forget the huge walk-in pantry and the game room in the back with its independent temperature control. Located close to the freeway and Trans Mountain, it's the perfect spot.
Please note the double car garage plus the double carport!
Location
State TX
County El Paso
Community Apollo Heights
Zoning R3
Interior
Interior Features 2+ Living Areas, Bar, Breakfast Area, Ceiling Fan(s), Great Room, MB Jetted Tub, Pantry, Skylight(s), Smoke Alarm(s), Walk-In Closet(s)
Heating Central
Cooling Refrigerated, Ceiling Fan(s), 2+ Units
Flooring Tile, Carpet
Fireplaces Number 1
Fireplace Yes
Window Features Shutters,Double Pane Windows
Exterior
Exterior Feature Wall Privacy, Walled Backyard, Back Yard Access
Roof Type Shingle
Private Pool No
Building
Lot Description Standard Lot
Story 1
Sewer City
Water City
Architectural Style 1 Story
Level or Stories 1
Structure Type Brick
Schools
Elementary Schools Dr. Joseph E. Torres Elementary
Middle Schools Charles
High Schools Andress
Others
Tax ID A64299903503500
Acceptable Financing Cash, Conventional, FHA, VA Loan
Listing Terms Cash, Conventional, FHA, VA Loan
Special Listing Condition Owner Agent
Read Less



