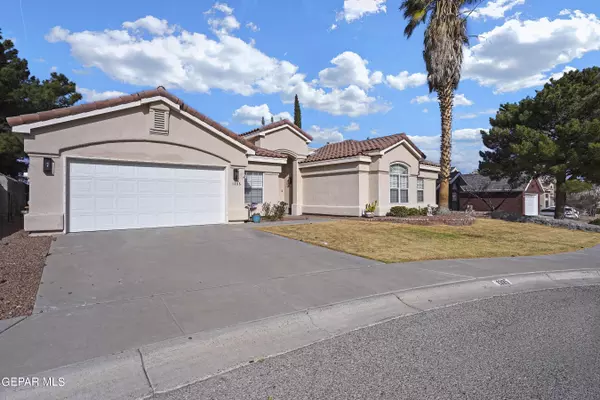For more information regarding the value of a property, please contact us for a free consultation.
1385 Copper Ridge DR El Paso, TX 79912
Want to know what your home might be worth? Contact us for a FREE valuation!
Our team is ready to help you sell your home for the highest possible price ASAP
Key Details
Property Type Single Family Home
Sub Type Single Family Residence
Listing Status Sold
Purchase Type For Sale
Square Footage 2,577 sqft
Price per Sqft $155
Subdivision Ridge View Estates
MLS Listing ID 898290
Sold Date 06/12/24
Style 1 Story
Bedrooms 5
Full Baths 2
Three Quarter Bath 1
HOA Y/N No
Originating Board Greater El Paso Association of REALTORS®
Year Built 1999
Annual Tax Amount $10,315
Lot Size 9,406 Sqft
Acres 0.22
Property Sub-Type Single Family Residence
Property Description
Ridge View Estates single level home on a cul-de-sac w/5 Bedrooms! This home has a breathtaking view of the upper valley & the mountains. Welcoming lush front yard lawn. Path to a covered patio has a double door entrance. Grand columns in the living room with windows all around to overlook the view & grants you sunshine. The second living room is a sanctuary for relaxing or entertaining with a framed cozy fireplace and entrance to the backyard.
Kitchen has a breakfast bar and dining area for a large table. Refrigerator, gas oven/range, microwave, pantry, dishwasher, plenty of counter space and a center island. The serene view is also from your kitchen sink. This home features 5 bedrooms, 3 baths, laundry room and a double car garage. Main bathroom has a double sink vanity, tub & shower. All windows have sturdy wood shutters. 2 A/C units & plenty of ceiling fans to stay cool in EP summers. Springwell Water Conditioner & filter for the entire home. Greet your neighbors on the way to South Dakota Park.
Location
State TX
County El Paso
Community Ridge View Estates
Zoning R1
Interior
Interior Features 2+ Living Areas, Breakfast Area, Entrance Foyer, Kitchen Island, Pantry, Utility Room, Walk-In Closet(s)
Heating Central
Cooling Refrigerated, Ceiling Fan(s), 2+ Units
Flooring Tile, Vinyl
Fireplaces Number 1
Fireplace Yes
Window Features Shutters
Exterior
Exterior Feature Walled Backyard
Fence Fenced, Back Yard
Pool None
Roof Type Shingle,Pitched,Mixed,Tile
Private Pool No
Building
Lot Description Cul-De-Sac, Standard Lot, View Lot
Sewer City
Water City
Architectural Style 1 Story
Structure Type Stucco
Schools
Elementary Schools Tippin
Middle Schools Hornedo
High Schools Franklin
Others
Tax ID 308587
Acceptable Financing Cash, Conventional, FHA, VA Loan
Listing Terms Cash, Conventional, FHA, VA Loan
Special Listing Condition See Remarks
Read Less



