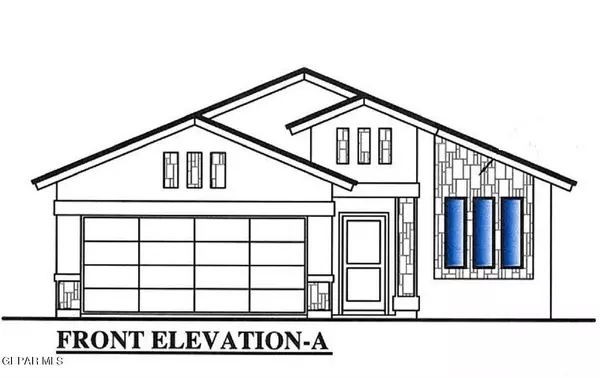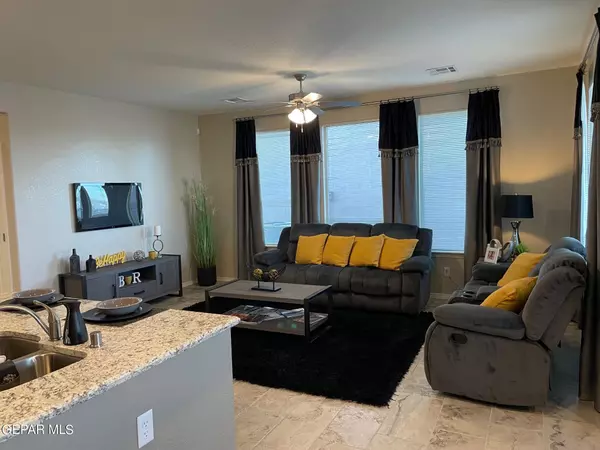For more information regarding the value of a property, please contact us for a free consultation.
1645 Asbury ST El Paso, TX 79928
Want to know what your home might be worth? Contact us for a FREE valuation!
Our team is ready to help you sell your home for the highest possible price ASAP
Key Details
Property Type Single Family Home
Sub Type Single Family Residence
Listing Status Sold
Purchase Type For Sale
Square Footage 1,467 sqft
Price per Sqft $174
Subdivision Gateway Estates
MLS Listing ID 901689
Sold Date 06/14/24
Style 1 Story
Bedrooms 3
Full Baths 1
Three Quarter Bath 1
HOA Y/N No
Originating Board Greater El Paso Association of REALTORS®
Year Built 2024
Annual Tax Amount $405
Lot Size 4,940 Sqft
Acres 0.11
Property Description
Come see, come buy! Excitingly new -- the Turin is ready to be experienced. A welcoming entry delivers you to a bright & sunny great room. Large enough for any occasion, your family & friends will enjoy spending time here. The great room-kitchen combination allows the cook to be part of the gathering. The kitchen is efficiently designed with ample storage and work space. The sunny dining area opens to the covered patio. Two secondary bedrooms + full bath. Primary suite--suited for privacy--is an inviting retreat. Double car garage. Front and side yard landscaping.
Interior photos are of a furnished model of the Turin. Some pictured features may not be included features. Please verify these with a representative of the Seller.
Location
State TX
County El Paso
Community Gateway Estates
Zoning R3A
Rooms
Other Rooms None
Interior
Interior Features Alarm System, Breakfast Area, Ceiling Fan(s), Great Room, Kitchen Island, Master Downstairs, Pantry, Smoke Alarm(s), Utility Room, Walk-In Closet(s)
Heating Natural Gas
Cooling Refrigerated, Ceiling Fan(s), SEER Rated 13 - 15
Flooring Tile, Carpet
Fireplace No
Window Features Blinds,Vinyl,Double Pane Windows
Laundry Electric Dryer Hookup, Washer Hookup
Exterior
Exterior Feature Walled Backyard
Pool None
Amenities Available None
Roof Type Shingle,Pitched
Porch Covered, Open
Private Pool No
Building
Lot Description Standard Lot, Subdivided
Faces East
Builder Name CareFree Homes
Sewer City
Water City
Architectural Style 1 Story
Structure Type Stucco,Frame
Schools
Elementary Schools Sierra
Middle Schools Walter Clarke
High Schools Americas
Others
HOA Fee Include None
Tax ID G195000002K2600
Acceptable Financing Home Warranty, Cash, Conventional, FHA, VA Loan
Listing Terms Home Warranty, Cash, Conventional, FHA, VA Loan
Special Listing Condition None
Read Less



