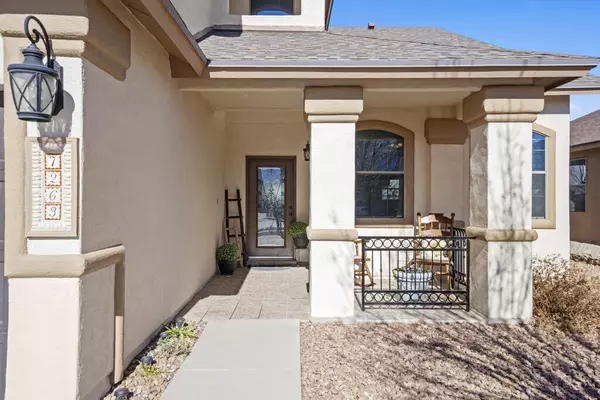For more information regarding the value of a property, please contact us for a free consultation.
7263 CAMINO DEL SOL DR El Paso, TX 79911
Want to know what your home might be worth? Contact us for a FREE valuation!
Our team is ready to help you sell your home for the highest possible price ASAP
Key Details
Property Type Single Family Home
Sub Type Single Family Residence
Listing Status Sold
Purchase Type For Sale
Square Footage 2,145 sqft
Price per Sqft $162
Subdivision Cimarron Sky
MLS Listing ID 899781
Sold Date 06/17/24
Style 2 Story
Bedrooms 3
Full Baths 2
Half Baths 1
HOA Fees $1
HOA Y/N Yes
Originating Board Greater El Paso Association of REALTORS®
Year Built 2011
Annual Tax Amount $10,071
Lot Size 6,063 Sqft
Acres 0.14
Property Description
live in this amazing 2 story home locate din one of West El Paso's most desired neighborhoods, Cimarron Sky. the home features 3 bedrooms, 2.5 baths, 3 living areas 3 car garage, a covered back balcony, and is packed with upgrades, such as granite counter tops in kitchen, textured ceilings, raised panel cabinets, rounded corners, recessed lighting, just to name a few. den is huge! the cornered upstairs loft overlooks downstairs main living area. kitchen has SS appliances, double panty, a built in all purpose desk at hub of home. front & back landscaping, a shed, located in the heart of Cimarron near intersection of Northern Pass & Paseo Del Norte. there are about 30 nearby eateries & restaurants. triple car garage is an awesome feature
Location
State TX
County El Paso
Community Cimarron Sky
Zoning R4
Rooms
Other Rooms Pergola, Shed(s)
Interior
Interior Features 2+ Living Areas, Bar, Breakfast Area, Ceiling Fan(s), Den, Formal DR LR, Loft, Master Up, MB Double Sink, MB Jetted Tub, Pantry, Smoke Alarm(s), Utility Room, Walk-In Closet(s)
Heating Natural Gas, Central, Forced Air
Cooling Refrigerated, Ceiling Fan(s)
Flooring Tile, Carpet
Fireplace No
Window Features Blinds,Storm Window(s)
Exterior
Exterior Feature Walled Backyard, Balcony
Fence Back Yard
Pool None
Amenities Available None
Roof Type Shingle,Pitched
Porch Covered
Private Pool No
Building
Lot Description View Lot
Sewer City
Water City
Architectural Style 2 Story
Structure Type Stucco
Schools
Elementary Schools Sylvestre Reyes
Middle Schools Canutillo
High Schools Canutillo
Others
HOA Name Cimarron Owner's Association
HOA Fee Include Common Area
Tax ID C54699900100700
Acceptable Financing Cash, Conventional, FHA, TX Veteran, VA Loan
Listing Terms Cash, Conventional, FHA, TX Veteran, VA Loan
Special Listing Condition None
Read Less



