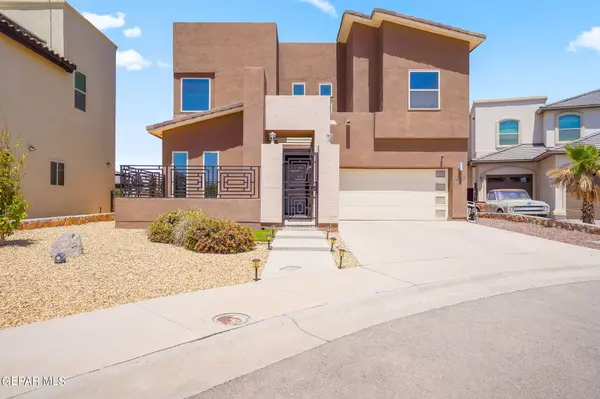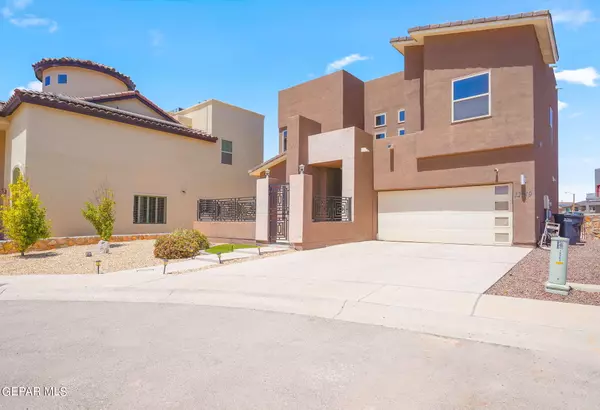For more information regarding the value of a property, please contact us for a free consultation.
12519 Breeder Cup WAY El Paso, TX 79928
Want to know what your home might be worth? Contact us for a FREE valuation!
Our team is ready to help you sell your home for the highest possible price ASAP
Key Details
Property Type Single Family Home
Sub Type Single Family Residence
Listing Status Sold
Purchase Type For Sale
Square Footage 1,817 sqft
Price per Sqft $154
Subdivision Gateway Estates
MLS Listing ID 900503
Sold Date 06/28/24
Style 2 Story
Bedrooms 5
Full Baths 1
Half Baths 1
Three Quarter Bath 2
HOA Y/N No
Originating Board Greater El Paso Association of REALTORS®
Year Built 2019
Annual Tax Amount $7,124
Lot Size 6,296 Sqft
Acres 0.14
Property Description
Sellers NOW offering 3% towards closing costs or rate buy down for buyers! Step in to this stunning custom-built contemporary home nestled in a quiet cul-de-sac located in the Gateway Estates subdivision. Welcomed by a grand courtyard entrance, the soaring ceilings with architectural design greets you as you step inside. Offering 5 bedrooms ,3.5 baths, granite counter tops, shutters throughout the home, floating cabinets and plenty more. Conveniently the main bedroom is on the bottom floor, the open-concept kitchen/living room layout is perfect for modern living. Upstairs provides 2 bedrooms interconnected by jack and jill bathroom and alongside an additional full bathroom for the remaining 2 bedrooms. Enjoy the convenience of being minutes away from the main freeway, parks, restaurants, shopping plazas, and more. For additional details, give us a call.
Location
State TX
County El Paso
Community Gateway Estates
Zoning R3
Rooms
Other Rooms None
Interior
Interior Features Alarm System, Ceiling Fan(s), Kitchen Island, Master Downstairs, MB Double Sink, Smoke Alarm(s), Walk-In Closet(s)
Heating Central, Forced Air
Cooling Refrigerated, Ceiling Fan(s), 2+ Units
Flooring Tile, Carpet
Fireplace No
Window Features Shutters,Double Pane Windows
Exterior
Exterior Feature Courtyard
Amenities Available None
Roof Type Shingle,Flat
Private Pool No
Building
Lot Description Cul-De-Sac, Subdivided
Sewer City
Water City
Architectural Style 2 Story
Structure Type Stucco
Schools
Elementary Schools Sierra
Middle Schools Walter Clarke
High Schools Americas
Others
HOA Fee Include None
Tax ID G195000006F1200
Acceptable Financing Cash, Conventional, FHA, VA Loan
Listing Terms Cash, Conventional, FHA, VA Loan
Special Listing Condition None
Read Less



