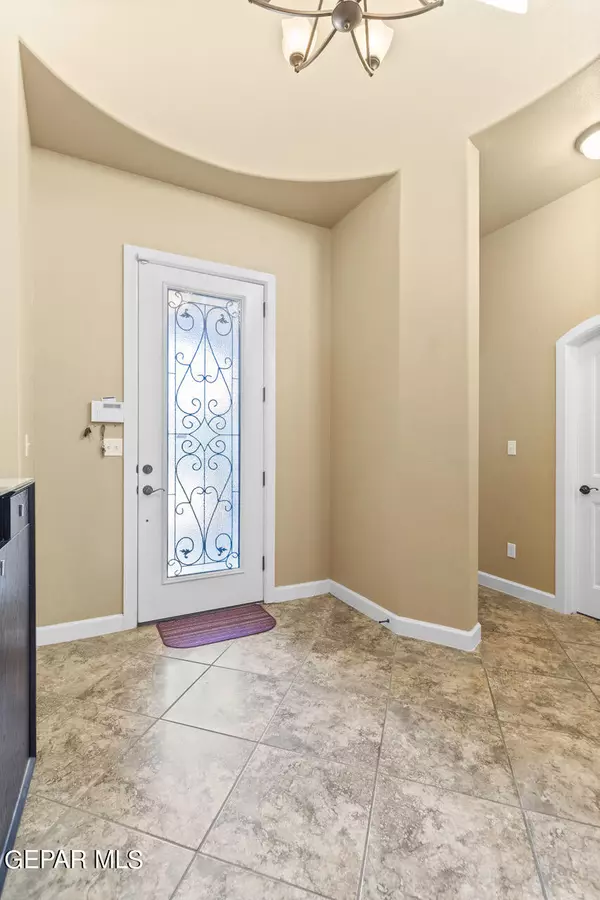For more information regarding the value of a property, please contact us for a free consultation.
5508 Jim Castaneda DR El Paso, TX 79934
Want to know what your home might be worth? Contact us for a FREE valuation!
Our team is ready to help you sell your home for the highest possible price ASAP
Key Details
Property Type Single Family Home
Sub Type Single Family Residence
Listing Status Sold
Purchase Type For Sale
Square Footage 1,757 sqft
Price per Sqft $150
Subdivision Sandstone Ranch Estates
MLS Listing ID 902007
Sold Date 07/01/24
Style 1 Story
Bedrooms 3
Full Baths 2
HOA Y/N No
Originating Board Greater El Paso Association of REALTORS®
Year Built 2011
Annual Tax Amount $8,178
Lot Size 6,541 Sqft
Acres 0.15
Property Sub-Type Single Family Residence
Property Description
Prepare to be enchanted by this captivating residence! Nestled in the North East of El Paso, TX. This exquisite 3-bedroom, 2-bathroom haven spans 1,757 sqft. of sheer elegance and comfort. From the moment you step inside, you'll be greeted by an aura of sophistication. Step into your very own backyard paradise, where every day feels like a vacation. Picture yourself hosting memorable gatherings or simply unwinding in style amidst lush greenery and the soothing sounds of nature. And what sets this property apart? A meticulously crafted mini-golf course, adding a touch of whimsy and endless entertainment for family and friends alike. Whether you're a connoisseur of luxury living or seeking the perfect blend of relaxation and recreation, this home offers it all. House also comes with solar panels! Don't miss your chance to make memories in this unparalleled retreat. Welcome home to your personal oasis!
Location
State TX
County El Paso
Community Sandstone Ranch Estates
Zoning R3A
Interior
Interior Features Ceiling Fan(s), Entrance Foyer, Live-In Room, Walk-In Closet(s)
Heating Central
Cooling Refrigerated
Flooring Tile, Carpet
Fireplaces Number 1
Fireplace Yes
Window Features Blinds
Laundry Electric Dryer Hookup, Washer Hookup
Exterior
Exterior Feature See Remarks
Roof Type Shingle,Mixed,Flat
Private Pool No
Building
Lot Description Standard Lot
Sewer City
Water City
Architectural Style 1 Story
Structure Type Stucco
Schools
Elementary Schools Tom Lea Jr
Middle Schools Richardson
High Schools Andress
Others
Tax ID S13899901303650
Acceptable Financing Cash, Conventional, FHA, TX Veteran, VA Loan
Listing Terms Cash, Conventional, FHA, TX Veteran, VA Loan
Special Listing Condition None
Read Less



