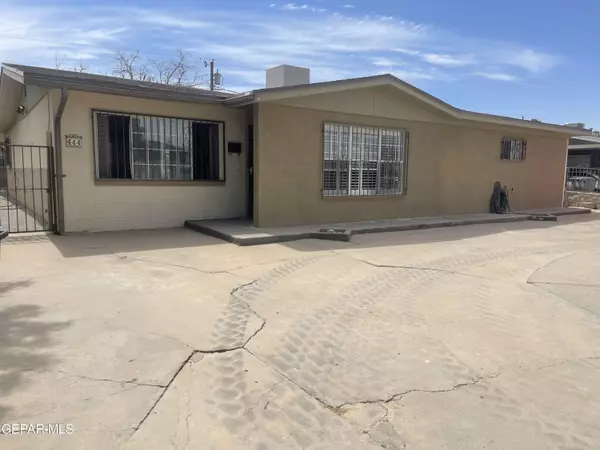For more information regarding the value of a property, please contact us for a free consultation.
444 PINEWOOD ST El Paso, TX 79907
Want to know what your home might be worth? Contact us for a FREE valuation!
Our team is ready to help you sell your home for the highest possible price ASAP
Key Details
Property Type Single Family Home
Sub Type Single Family Residence
Listing Status Sold
Purchase Type For Sale
Square Footage 2,290 sqft
Price per Sqft $98
Subdivision Marian Manor
MLS Listing ID 903131
Sold Date 07/12/24
Style 1 Story
Bedrooms 5
Half Baths 1
Three Quarter Bath 3
HOA Y/N No
Originating Board Greater El Paso Association of REALTORS®
Year Built 1959
Annual Tax Amount $5,442
Lot Size 6,407 Sqft
Acres 0.15
Property Description
WELCOME HOME! WELL SUITED FOR A LARGE FAMILY WITH EXPANSIVE ROOM FOR ENTERTAINING. THIS FAMILY SETTING OFFERS 5BR 3.5 BATHS WITH 2 MASTER SUITES(ONE COULD BE USED AS MOTHER IN LAWS QUARTERS). FORMAL LIVING ROOM, FORMAL DINING ROOM, OVERSIZED COUNTRY KITCHEN WITH DOUBLE OVENS & ABUNDANCE OF CABINETS, HUGE DEN WITH HAND CRAFTED STONE FIREPLACE, LARGE BEDROOMS WITH PLENTY OF CLOSET SPACE. PLANTATION SHUTTERS ENHANCE ALL FRONT WINDOWS. ENTERTAINING EXPANDS TO BACKYARD VIA FRENCH DOORS WITH LARGE COVERED PATIO, OUTDOOR HANDCRAFTED GRILL, MANAGEABLE LAWN AREA FOR PETS OR PLAY, RAISED PRIVACY FENCING, CEMENT WALKWAY ALL AROUND THE PROPERTY AND LARGE STORAGE SHED. FRONT YARD HAS SECURITY FENCE, CIRCULAR DRIVEWAY AND AMBLE PARKING. THIS DESIRABLE LOCATION IS WALKING DISTANCE TO PARK AND ELEMENTARY SCHOOL CONVENIENTLY LOCATED OFF NORTH LOOP BETWEEN LOMALAND AND LEE TREVINO.
Location
State TX
County El Paso
Community Marian Manor
Zoning A1
Rooms
Other Rooms Kennel/Dog Run, Shed(s), Storage
Interior
Interior Features 2+ Living Areas, 2+ Master BR, Breakfast Area, Ceiling Fan(s), Country Kitchen, Den, Dining Room, In-Law Quarters, Live-In Room, Walk-In Closet(s)
Heating Natural Gas
Cooling Ceiling Fan(s), Evaporative Cooling
Flooring Tile
Fireplaces Number 1
Fireplace Yes
Window Features Bars w/Release,Shutters,Security Bars,Double Pane Windows
Laundry Gas Dryer Hookup, Washer Hookup
Exterior
Exterior Feature Wall Privacy, Security Wrought Iron, Walled Backyard, Fireplace Outside, Back Yard Access
Fence Fenced, Back Yard, Front Yard
Pool None
Amenities Available None
Roof Type Shingle,Pitched
Porch Covered
Private Pool No
Building
Lot Description Standard Lot
Sewer City
Water City
Architectural Style 1 Story
Structure Type Stucco,Brick Veneer
Schools
Elementary Schools Marionmnr
Middle Schools Ysleta
High Schools Ysleta
Others
HOA Fee Include None
Tax ID M09599901007600
Acceptable Financing Cash, Conventional, FHA, TX Veteran, VA Loan
Listing Terms Cash, Conventional, FHA, TX Veteran, VA Loan
Special Listing Condition Lead Paint Hazard
Read Less



