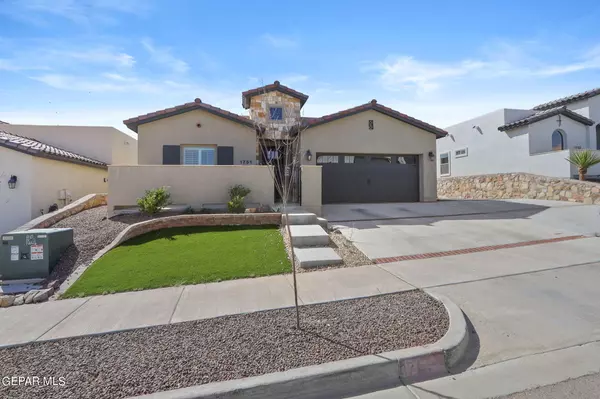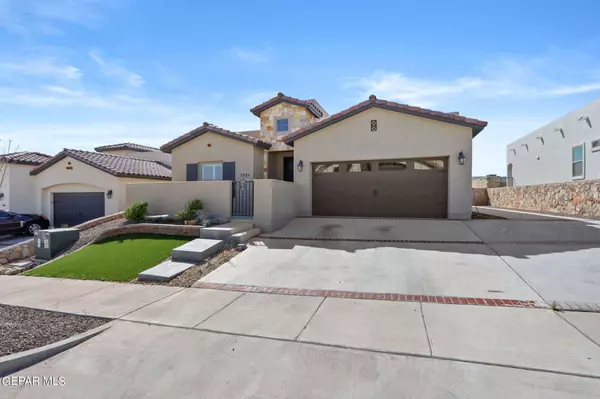For more information regarding the value of a property, please contact us for a free consultation.
1751 OXEN DRAW ST El Paso, TX 79911
Want to know what your home might be worth? Contact us for a FREE valuation!
Our team is ready to help you sell your home for the highest possible price ASAP
Key Details
Property Type Single Family Home
Sub Type Single Family Residence
Listing Status Sold
Purchase Type For Sale
Square Footage 1,978 sqft
Price per Sqft $202
Subdivision Cimarron Canyon
MLS Listing ID 898468
Sold Date 07/17/24
Style 1 Story
Bedrooms 4
Full Baths 2
Half Baths 1
HOA Fees $20/ann
HOA Y/N Yes
Originating Board Greater El Paso Association of REALTORS®
Year Built 2020
Annual Tax Amount $11,414
Lot Size 6,300 Sqft
Acres 0.14
Property Sub-Type Single Family Residence
Property Description
NEW AND IMPROVED PRICING ON THIS EYE-CATCHING STUNNING HOME IN THE HIGHLY DESIRABLE CIMARRON CANYON ON THE WESTSIDE OF EL PASO IS NOW READY FOR YOU TO VIEW AND PURCHASE!
THIS A PALO VERDE MASTERPIECE HOME THAT WAS BUILT IN 2020. THE UPGRADED TUSCAN ELEVATION WITH BEAUTIFUL STONE WILL WELCOME YOU INTO THE HOME THROUGH AN ENCLOSED COURTYARD!
GREAT ROOM WITH A COMBO DINING AREA AND THEN IN TO A CHEF'S KITCHEN WITH A LARGE ISLAND TO PREPARE ALL YOUR MEALS FOR FAMILY OR GUESTS. YOU WILL ADORE THE CALCUTTA QUARTZ COUNTERTOPS IN THE KITCHEN AS WELL IN ALL BATHROOMS. TILE FLOORING THROUGH THE HOME INCLUDING ALL 4 BEDROOMS AS WELL AS THE 3 BATHROOMS. WOOD SHUTTERS
MASTER SUITE IS SPACIOUS ACCOMPANIED BY A MASTER BATH WITH A LARGE SHOWER AND SEPARATE JETTED TUB TO RELAX.
AS YOU ENTER THE BACKYARD YOU WILL HAVE GORGEOUS VIEWS TO THE WEST AND SOUTH AND YOU WILL BE ABLE TO EXPERIENCE THE STUNNING EL PASO SUNSETS! FROM THE FRONT COURTYARD YOU CAN SIT AND VIEW THE FRANKLIN MOUNTAINS. EXTRA DRIVEWAY TO PARK 3 CA
Location
State TX
County El Paso
Community Cimarron Canyon
Zoning A1
Interior
Interior Features Breakfast Area, Cable TV, Ceiling Fan(s), Dining Room, Entrance Foyer, Great Room, Kitchen Island, LR DR Combo, MB Double Sink, MB Jetted Tub, MB Shower/Tub, Pantry, Smoke Alarm(s), Utility Room, Walk-In Closet(s)
Heating Central
Cooling Refrigerated, Ceiling Fan(s), Central Air
Flooring Tile
Fireplace No
Window Features Shutters,Double Pane Windows
Exterior
Exterior Feature Wall Privacy, Walled Backyard, Gutters - Full, Courtyard, Back Yard Access
Fence Back Yard
Pool None
Amenities Available None
Roof Type Shingle,Pitched,Tile
Porch Covered, Open
Private Pool No
Building
Lot Description Standard Lot, View Lot
Sewer City
Water City
Architectural Style 1 Story
Structure Type Stucco,Energy Star Certified
Schools
Elementary Schools Sylvestre Reyes
Middle Schools Canutillo
High Schools Canutillo
Others
HOA Name CIMARRON OWNER ASSOC
HOA Fee Include Common Area,Streets
Tax ID C53999900500400
Acceptable Financing Cash, Conventional, FHA, TX Veteran, VA Loan
Listing Terms Cash, Conventional, FHA, TX Veteran, VA Loan
Special Listing Condition None
Read Less



