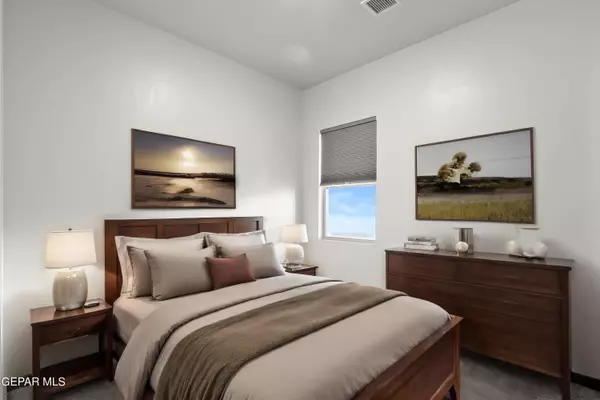For more information regarding the value of a property, please contact us for a free consultation.
7467 Mule Team DR El Paso, TX 79911
Want to know what your home might be worth? Contact us for a FREE valuation!
Our team is ready to help you sell your home for the highest possible price ASAP
Key Details
Property Type Single Family Home
Sub Type Single Family Residence
Listing Status Sold
Purchase Type For Sale
Square Footage 2,401 sqft
Price per Sqft $243
Subdivision Cimarron Canyon
MLS Listing ID 902133
Sold Date 07/17/24
Style 1 Story
Bedrooms 4
Full Baths 3
HOA Fees $20/ann
HOA Y/N Yes
Originating Board Greater El Paso Association of REALTORS®
Year Built 2019
Annual Tax Amount $14,164
Lot Size 10,329 Sqft
Acres 0.24
Property Description
This stunning home at Cimarron Canyon neighborhood features 4 bedrooms, 3 bathrooms, and a spacious layout ideal for modern living. The open-concept design welcomes you with abundant natural light and high ceilings. The kitchen boasts granite countertops, stainless steel appliances, and ample cabinet space. Retreat to the primary suite with a luxurious ensuite bath and walk-in closet. Step outside to the backyard oasis, perfect for outdoor entertaining with putting green and sparkling pool. Located in a desirable neighborhood near parks and amenities, this home is ready for its new owners!
Location
State TX
County El Paso
Community Cimarron Canyon
Zoning R3A
Interior
Interior Features Built-Ins, Cable TV, Ceiling Fan(s), High Speed Internet, Kitchen Island, Utility Room, Walk-In Closet(s)
Heating Central
Cooling Ceiling Fan(s)
Flooring Tile, Carpet
Fireplaces Number 1
Fireplace Yes
Window Features Blinds
Exterior
Exterior Feature Walled Backyard
Pool Yes
Amenities Available None
Roof Type Pitched,Flat
Porch Covered
Private Pool Yes
Building
Lot Description Standard Lot
Sewer City
Water City
Architectural Style 1 Story
Structure Type Stucco
Schools
Elementary Schools Guerrero
Middle Schools Brown
High Schools Franklin
Others
HOA Name Associa Canyon Gate
HOA Fee Include None
Tax ID C53999901000900
Acceptable Financing Cash, Conventional, FHA, VA Loan
Listing Terms Cash, Conventional, FHA, VA Loan
Special Listing Condition None
Read Less



