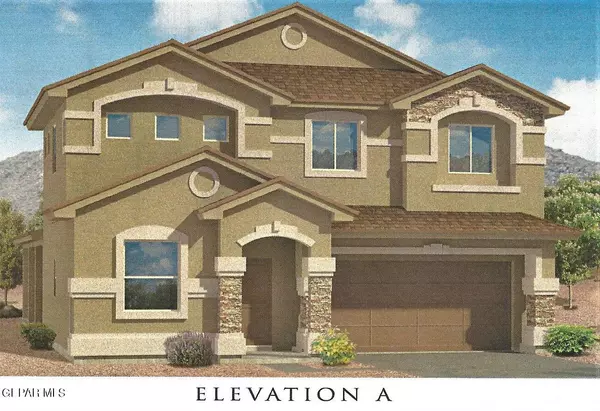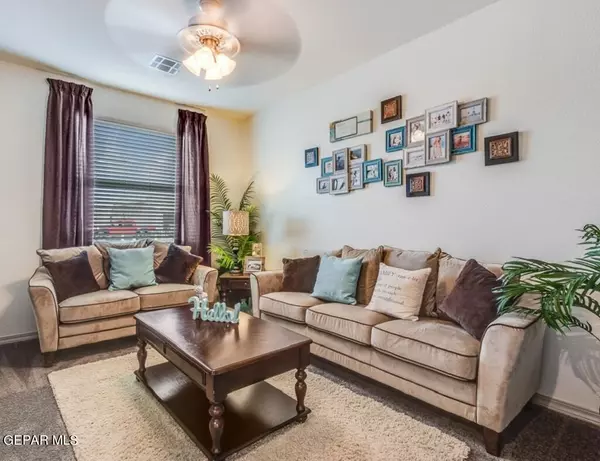For more information regarding the value of a property, please contact us for a free consultation.
1803 Dana Gray ST El Paso, TX 79928
Want to know what your home might be worth? Contact us for a FREE valuation!
Our team is ready to help you sell your home for the highest possible price ASAP
Key Details
Property Type Single Family Home
Sub Type Single Family Residence
Listing Status Sold
Purchase Type For Sale
Square Footage 2,566 sqft
Price per Sqft $148
Subdivision Gateway Estates
MLS Listing ID 904492
Sold Date 07/24/24
Style 2 Story
Bedrooms 4
Full Baths 1
Three Quarter Bath 2
HOA Y/N No
Originating Board Greater El Paso Association of REALTORS®
Year Built 2024
Annual Tax Amount $815
Lot Size 7,388 Sqft
Acres 0.17
Property Description
The Seville says ''Wow!'' You must see to appreciate this home. Very open gathering area created by great room, dining area & kitchen. Kitchen includes island for add'l work space; beautiful staggered cabinets, granite counter tops & the essential appliances. One bedroom + 3/4 bath downstairs. Upstairs includes a spacious loft for another gathering area in the home. Master suite will accommodate king-sized furniture. It includes a huge walk-in closet & luxurious bath as well. Two ample secondary bedrooms. Full bath. Covered patio for outdoor enjoyment. Two car garage with auto door opener.
Interior photos are of a furnished model of the Seville. Some pictured features may not be included features. Please verify these with a representative of the Seller.
Location
State TX
County El Paso
Community Gateway Estates
Zoning R3
Rooms
Other Rooms None
Interior
Interior Features 2+ Living Areas, Alarm System, Breakfast Area, Ceiling Fan(s), Great Room, Kitchen Island, Loft, Master Up, MB Double Sink, Pantry, Smoke Alarm(s), Utility Room, Walk-In Closet(s)
Heating Natural Gas
Cooling Refrigerated, Ceiling Fan(s), SEER Rated 13 - 15
Flooring Tile, Carpet
Fireplace No
Window Features Blinds,Vinyl,Double Pane Windows
Laundry Electric Dryer Hookup, Washer Hookup
Exterior
Exterior Feature Walled Backyard
Pool None
Amenities Available None
Roof Type Shingle,Pitched
Porch Covered, Open
Private Pool No
Building
Lot Description Standard Lot, Subdivided
Faces East
Builder Name CareFree Homes
Sewer City
Water City
Architectural Style 2 Story
Structure Type Stucco,Frame
Schools
Elementary Schools Sierra
Middle Schools Walter Clarke
High Schools Americas
Others
HOA Fee Include None
Tax ID G195000016H1000
Acceptable Financing Home Warranty, Cash, Conventional, FHA, VA Loan
Listing Terms Home Warranty, Cash, Conventional, FHA, VA Loan
Special Listing Condition None
Read Less



