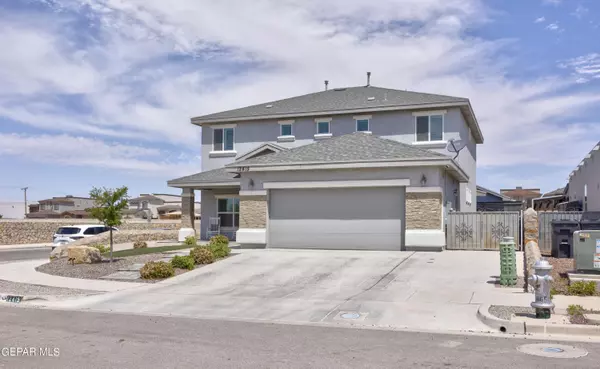For more information regarding the value of a property, please contact us for a free consultation.
12415 Breeder Cup WAY El Paso, TX 79928
Want to know what your home might be worth? Contact us for a FREE valuation!
Our team is ready to help you sell your home for the highest possible price ASAP
Key Details
Property Type Single Family Home
Sub Type Single Family Residence
Listing Status Sold
Purchase Type For Sale
Square Footage 2,822 sqft
Price per Sqft $143
Subdivision Gateway Estates
MLS Listing ID 900084
Sold Date 08/12/24
Style Custom,2 Story
Bedrooms 5
Full Baths 2
Half Baths 1
Three Quarter Bath 1
HOA Y/N No
Originating Board Greater El Paso Association of REALTORS®
Year Built 2019
Annual Tax Amount $6,330
Lot Size 6,107 Sqft
Acres 0.14
Property Description
Seller offering up to $15000 toward Buyer's Closing Costs!!
Immaculately maintained, custom built El Dorado Homes home! This 5 Bedroom 3 1/2 Bath home has countless upgrades & shows like a dream.
Beautiful owner's suite is downstairs. Home also has a flex room/office downstairs. Upstairs is a loft, a mini loft/ office, 4 bedrooms & 2 full baths.
The kitchen features a gas cooktop with exterior vented stainless steel hood, wall oven & microwave & stainless steel apron sink.
Owner's suite has a bay window, very large walk-in shower with 2 shower heads/2 valves, large walk-in closet, double vanity & 2 medicine cabinets.
Living room has surround sound installed
Backyard is completely finished with dry bar, gas stub for grill, fire pit, real grass & more!
Driveway is widened/paved, corner lot provides extensive parking for get togethers.
Garage has door to side yard/trash area, built-in shelves, epoxy floor, base-boards & painted walls.
Auto drip system in front, sprinklers in rear
Location
State TX
County El Paso
Community Gateway Estates
Zoning R3
Interior
Interior Features 2+ Living Areas, Ceiling Fan(s), Kitchen Island, Loft, Master Downstairs, MB Double Sink, Pantry, Study Office, Utility Room, Walk-In Closet(s)
Heating Natural Gas, Central
Cooling See Remarks, Refrigerated, Ceiling Fan(s), 2+ Units
Flooring Tile, Carpet
Fireplace No
Window Features Double Pane Windows
Exterior
Exterior Feature Wall Privacy, Walled Backyard, Back Yard Access
Pool None
Roof Type Shingle,Pitched
Porch Covered
Private Pool No
Building
Lot Description Corner Lot, Subdivided
Faces South
Builder Name El Dorado Homes
Sewer City
Water City
Architectural Style Custom, 2 Story
Structure Type Stucco,Energy
Schools
Elementary Schools Sierra
Middle Schools Walter Clarke
High Schools Americas
Others
Tax ID 682796
Acceptable Financing Cash, Conventional, FHA, TX Veteran, VA Loan
Listing Terms Cash, Conventional, FHA, TX Veteran, VA Loan
Special Listing Condition None
Read Less



