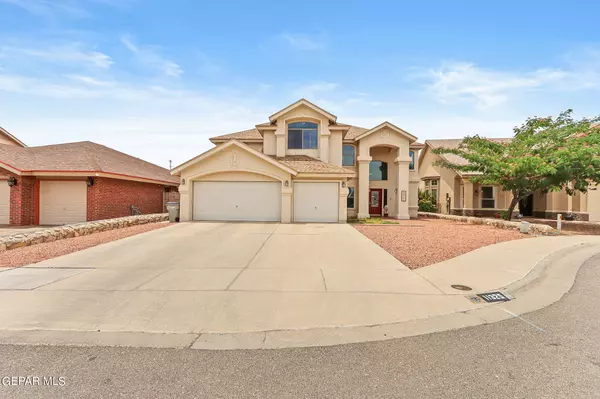For more information regarding the value of a property, please contact us for a free consultation.
11325 Wagon PL El Paso, TX 79934
Want to know what your home might be worth? Contact us for a FREE valuation!
Our team is ready to help you sell your home for the highest possible price ASAP
Key Details
Property Type Single Family Home
Sub Type Single Family Residence
Listing Status Sold
Purchase Type For Sale
Square Footage 3,380 sqft
Price per Sqft $122
Subdivision Sandstone Ranch
MLS Listing ID 902955
Sold Date 08/16/24
Style 2 Story
Bedrooms 4
Full Baths 2
Three Quarter Bath 1
HOA Y/N No
Originating Board Greater El Paso Association of REALTORS®
Year Built 2010
Lot Size 8,583 Sqft
Acres 0.2
Property Sub-Type Single Family Residence
Property Description
Spacious and warm home in desirable Sandstone Ranch neighborhood! This wonderfully designed four-bedroom home exudes luxury & comfort. Need a three-car garage & impressive curb appeal? Featuring two stairwells & two cozy fireplaces, this home offers elegance & functionality. Step inside to discover a layout that includes formal living & dining rooms, ideal for entertaining guests. The large kitchen features an island & abundant workspace, opens into the den with another fireplace & a charming breakfast nook. Check out the walk-in pantry with ample storage space. The property shines with a generous yard featuring a basketball court, sprinklers & lovely flagstone great for outdoor gatherings. Enjoy the nature from the large covered patio & balcony, giving picturesque views of the mountains. The huge master suite is your retreat, complete with a cozy sitting area, spacious bath, walk in closet, built-ins & fireplace. This location provides convenience to anything you may need, including quick access to US54
Location
State TX
County El Paso
Community Sandstone Ranch
Zoning A1
Interior
Interior Features 2+ Living Areas, Breakfast Area, Built-Ins, Cathedral Ceilings, Ceiling Fan(s), Country Kitchen, Den, Dining Room, Kitchen Island, Loft, Master Up, MB Double Sink, Pantry, Utility Room, Walk-In Closet(s)
Heating Natural Gas, 2+ Units, Central
Cooling Refrigerated, Ceiling Fan(s), 2+ Units, Central Air
Flooring Tile, Carpet
Fireplaces Number 2
Fireplace Yes
Window Features Blinds,Double Pane Windows
Laundry Electric Dryer Hookup, Washer Hookup
Exterior
Exterior Feature See Remarks, Walled Backyard, Balcony, Back Yard Access
Pool None
Amenities Available None
Roof Type Shingle,Pitched
Porch Covered
Private Pool No
Building
Lot Description Standard Lot, Subdivided
Builder Name Carefree
Sewer City
Water City
Architectural Style 2 Story
Structure Type Stucco,Frame
Schools
Elementary Schools Tom Lea Jr
Middle Schools Nolanrich
High Schools Andress
Others
HOA Fee Include None
Tax ID S13799901901900
Acceptable Financing Cash, Conventional, FHA, TX Veteran, VA Loan
Listing Terms Cash, Conventional, FHA, TX Veteran, VA Loan
Special Listing Condition None
Read Less



